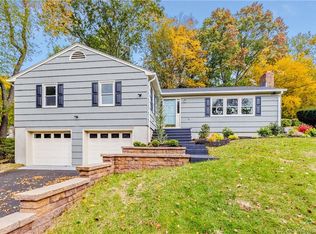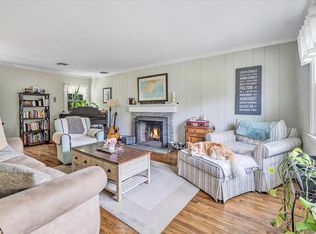Sold for $830,000
$830,000
216 Autumn Ridge Road, Fairfield, CT 06825
3beds
2,497sqft
Single Family Residence
Built in 1963
0.46 Acres Lot
$851,700 Zestimate®
$332/sqft
$5,361 Estimated rent
Home value
$851,700
$767,000 - $954,000
$5,361/mo
Zestimate® history
Loading...
Owner options
Explore your selling options
What's special
Are you looking for a beautifully updated home in the beloved Stratfield Village neighborhood of Fairfield? Welcome to 216 Autumn Ridge Rd! This charming split-level home is nestled on a quiet street and offers abundant living space, having been fully gutted & redesigned just a few years ago! Located close to shopping, dining, 2 train stations, town beaches & major highways! This home has been freshly painted & hardwood floors refinished throughout. The living room features a large window and a wood burning fireplace with quartzite accent, making everyday cozy. The kitchen features solid wood cabinetry, a spacious island, granite countertops, double wall ovens, pantry & Subzero refrigerator. Step right into the dining room that offers french doors that seamlessly open to a new deck & private fenced-in yard. The second floor features a primary bedroom suite with full bathroom & walk-in closet. It also includes two additional bedrooms, updated full bathroom & laundry closet for convenience! The lower level features a large family room with a new carpet, half bath, mudroom & wet bar with granite countertop & beverage refrigerator. This home also has a fully finished lower level with a multi-purpose room with storage. This home features solar panels, perfect for those looking to lower energy costs & be efficient! Do not miss your chance to make this entertainer's dream home yours!
Zillow last checked: 8 hours ago
Listing updated: May 01, 2025 at 05:45am
Listed by:
Forte Team At Compass,
Stefanie S. Varga 203-257-2574,
Compass Connecticut, LLC 203-489-6499
Bought with:
Rita Liang, RES.0771234
Coldwell Banker Realty
Source: Smart MLS,MLS#: 24067078
Facts & features
Interior
Bedrooms & bathrooms
- Bedrooms: 3
- Bathrooms: 3
- Full bathrooms: 2
- 1/2 bathrooms: 1
Primary bedroom
- Features: Full Bath, Walk-In Closet(s), Hardwood Floor
- Level: Upper
- Area: 184.76 Square Feet
- Dimensions: 14.9 x 12.4
Bedroom
- Features: Hardwood Floor
- Level: Upper
- Area: 180.54 Square Feet
- Dimensions: 11.8 x 15.3
Bedroom
- Features: Hardwood Floor
- Level: Upper
- Area: 140.42 Square Feet
- Dimensions: 11.8 x 11.9
Primary bathroom
- Features: Granite Counters, Stall Shower, Tile Floor
- Level: Upper
- Area: 47.79 Square Feet
- Dimensions: 5.9 x 8.1
Bathroom
- Features: Granite Counters, Tub w/Shower, Tile Floor
- Level: Upper
- Area: 63.99 Square Feet
- Dimensions: 7.9 x 8.1
Bathroom
- Features: Tile Floor
- Level: Lower
- Area: 22 Square Feet
- Dimensions: 5 x 4.4
Dining room
- Features: Balcony/Deck, Combination Liv/Din Rm, French Doors, Hardwood Floor
- Level: Main
- Area: 140.42 Square Feet
- Dimensions: 11.9 x 11.8
Family room
- Features: Wet Bar, French Doors, Half Bath, Patio/Terrace, Wall/Wall Carpet, Tile Floor
- Level: Lower
- Area: 382.11 Square Feet
- Dimensions: 14.1 x 27.1
Kitchen
- Features: Remodeled, Granite Counters, Eating Space, Kitchen Island, Pantry, Hardwood Floor
- Level: Main
- Area: 182.07 Square Feet
- Dimensions: 11.9 x 15.3
Living room
- Features: Combination Liv/Din Rm, Fireplace, Hardwood Floor
- Level: Main
- Area: 364.5 Square Feet
- Dimensions: 13.5 x 27
Heating
- Baseboard, Oil
Cooling
- Central Air
Appliances
- Included: Electric Cooktop, Oven, Range Hood, Freezer, Subzero, Dishwasher, Disposal, Water Heater
- Laundry: Upper Level, Mud Room
Features
- Wired for Data, Open Floorplan
- Basement: Full,Storage Space,Finished,Interior Entry
- Attic: Storage,Access Via Hatch
- Number of fireplaces: 1
Interior area
- Total structure area: 2,497
- Total interior livable area: 2,497 sqft
- Finished area above ground: 2,100
- Finished area below ground: 397
Property
Parking
- Total spaces: 6
- Parking features: Attached, Paved, Off Street, Driveway, Garage Door Opener, Asphalt
- Attached garage spaces: 2
- Has uncovered spaces: Yes
Features
- Levels: Multi/Split
- Patio & porch: Deck, Patio
- Exterior features: Rain Gutters, Lighting
- Fencing: Partial
- Waterfront features: Beach Access
Lot
- Size: 0.46 Acres
- Features: Level, Sloped
Details
- Parcel number: 116880
- Zoning: R3
Construction
Type & style
- Home type: SingleFamily
- Architectural style: Split Level
- Property subtype: Single Family Residence
Materials
- Vinyl Siding
- Foundation: Concrete Perimeter
- Roof: Asphalt
Condition
- New construction: No
- Year built: 1963
Utilities & green energy
- Sewer: Public Sewer
- Water: Public
Green energy
- Energy generation: Solar
Community & neighborhood
Security
- Security features: Security System
Community
- Community features: Golf, Health Club, Lake, Library, Medical Facilities, Park, Playground, Shopping/Mall
Location
- Region: Fairfield
- Subdivision: Stratfield
Price history
| Date | Event | Price |
|---|---|---|
| 4/30/2025 | Sold | $830,000+1.8%$332/sqft |
Source: | ||
| 3/17/2025 | Listed for sale | $815,000+98.8%$326/sqft |
Source: | ||
| 1/23/2009 | Sold | $410,000-10.9%$164/sqft |
Source: | ||
| 10/29/2008 | Listed for sale | $459,900$184/sqft |
Source: NRT TriStates #98399214 Report a problem | ||
Public tax history
| Year | Property taxes | Tax assessment |
|---|---|---|
| 2025 | $9,678 +1.8% | $340,900 |
| 2024 | $9,511 +1.4% | $340,900 |
| 2023 | $9,378 +1% | $340,900 |
Find assessor info on the county website
Neighborhood: 06825
Nearby schools
GreatSchools rating
- 7/10North Stratfield SchoolGrades: K-5Distance: 0.7 mi
- 7/10Fairfield Woods Middle SchoolGrades: 6-8Distance: 2.1 mi
- 9/10Fairfield Warde High SchoolGrades: 9-12Distance: 2.2 mi
Schools provided by the listing agent
- Elementary: North Stratfield
- Middle: Fairfield Woods
- High: Fairfield Warde
Source: Smart MLS. This data may not be complete. We recommend contacting the local school district to confirm school assignments for this home.
Get pre-qualified for a loan
At Zillow Home Loans, we can pre-qualify you in as little as 5 minutes with no impact to your credit score.An equal housing lender. NMLS #10287.
Sell with ease on Zillow
Get a Zillow Showcase℠ listing at no additional cost and you could sell for —faster.
$851,700
2% more+$17,034
With Zillow Showcase(estimated)$868,734

