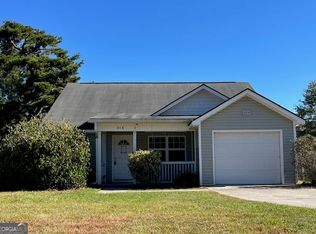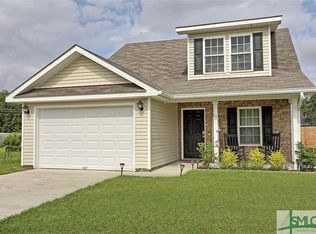Sold for $275,000 on 03/07/25
$275,000
216 Archer Road, Guyton, GA 31312
3beds
1,332sqft
Single Family Residence
Built in 2015
0.25 Acres Lot
$271,800 Zestimate®
$206/sqft
$2,034 Estimated rent
Home value
$271,800
$239,000 - $310,000
$2,034/mo
Zestimate® history
Loading...
Owner options
Explore your selling options
What's special
Move in Ready Home in Effingham County with NO HOA! This beautiful 3-bedroom, 2-bath home in the sought-after Effingham County school district features an open floor plan with luxury vinyl plank flooring, fresh paint, and abundant natural light. The spacious kitchen offers stainless steel appliances, a large breakfast bar, and a separate laundry room with Washer/Dryer included. Step out to the oversized covered patio and fully privacy-fenced yard with an 8x10 shed and 8' gate for backyard parking. Additional perks: widened driveway for extra car or RV parking and an extended back porch. Conveniently located near schools, shopping, and restaurants!
Zillow last checked: 8 hours ago
Listing updated: March 07, 2025 at 02:00pm
Listed by:
Leslie C. Shinn 912-313-5029,
ERA Evergreen Real Estate
Bought with:
Briana L. Craver, 433328
Keller Williams Coastal Area P
Source: Hive MLS,MLS#: 324984
Facts & features
Interior
Bedrooms & bathrooms
- Bedrooms: 3
- Bathrooms: 2
- Full bathrooms: 2
Primary bedroom
- Features: Walk-In Closet(s)
- Level: Main
- Dimensions: 144 x 128
Bedroom 2
- Level: Main
- Dimensions: 107 x 1310
Bedroom 3
- Level: Main
- Dimensions: 109 x 113
Kitchen
- Level: Main
- Dimensions: 1210 x 139
Living room
- Level: Main
- Dimensions: 157 x 120
Heating
- Central, Electric
Cooling
- Central Air, Electric
Appliances
- Included: Some Electric Appliances, Dryer, Dishwasher, Electric Water Heater, Microwave, Oven, Plumbed For Ice Maker, Range, Refrigerator, Washer
- Laundry: Laundry Room, Washer Hookup, Dryer Hookup
Features
- Breakfast Bar, Breakfast Area, Garden Tub/Roman Tub, Kitchen Island, Main Level Primary, Primary Suite, Pantry, Pull Down Attic Stairs, Tub Shower
Interior area
- Total interior livable area: 1,332 sqft
Property
Parking
- Total spaces: 2
- Parking features: Attached, Garage Door Opener, Kitchen Level
- Garage spaces: 2
Features
- Patio & porch: Covered, Patio, Porch, Front Porch
- Fencing: Wood
Lot
- Size: 0.25 Acres
Details
- Additional structures: Shed(s)
- Parcel number: G023000000008000
- Zoning: R-1
- Special conditions: Standard
Construction
Type & style
- Home type: SingleFamily
- Architectural style: Ranch
- Property subtype: Single Family Residence
Materials
- Foundation: Slab
Condition
- Year built: 2015
Utilities & green energy
- Sewer: Public Sewer
- Water: Public
- Utilities for property: Cable Available
Community & neighborhood
Location
- Region: Guyton
Other
Other facts
- Listing agreement: Exclusive Right To Sell
- Listing terms: ARM,Cash,Conventional,1031 Exchange,FHA,USDA Loan,VA Loan
Price history
| Date | Event | Price |
|---|---|---|
| 3/7/2025 | Sold | $275,000$206/sqft |
Source: | ||
| 1/30/2025 | Listed for sale | $275,000+58.8%$206/sqft |
Source: | ||
| 12/14/2020 | Sold | $173,200+1.9%$130/sqft |
Source: Public Record Report a problem | ||
| 11/11/2020 | Pending sale | $169,900$128/sqft |
Source: McIntosh Realty Team LLC #236539 Report a problem | ||
| 11/9/2020 | Listed for sale | $169,900$128/sqft |
Source: McIntosh Realty Team LLC #236539 Report a problem | ||
Public tax history
| Year | Property taxes | Tax assessment |
|---|---|---|
| 2024 | $2,318 +8.9% | $100,472 +8.6% |
| 2023 | $2,129 -3.1% | $92,558 +26.5% |
| 2022 | $2,196 -7.5% | $73,162 |
Find assessor info on the county website
Neighborhood: 31312
Nearby schools
GreatSchools rating
- 5/10Guyton Elementary SchoolGrades: PK-5Distance: 1.3 mi
- 7/10Effingham County Middle SchoolGrades: 6-8Distance: 3.7 mi
- 6/10Effingham County High SchoolGrades: 9-12Distance: 3.9 mi
Schools provided by the listing agent
- Elementary: Guyton Elem
- Middle: Effingham MS
- High: Effingham HS
Source: Hive MLS. This data may not be complete. We recommend contacting the local school district to confirm school assignments for this home.

Get pre-qualified for a loan
At Zillow Home Loans, we can pre-qualify you in as little as 5 minutes with no impact to your credit score.An equal housing lender. NMLS #10287.
Sell for more on Zillow
Get a free Zillow Showcase℠ listing and you could sell for .
$271,800
2% more+ $5,436
With Zillow Showcase(estimated)
$277,236
