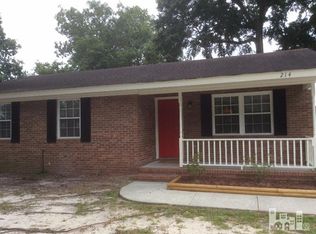Nested in Walnut Hills community off Castle Hayne Rd is this perfect affordable home. This all brick home has some great upgrades that any buyer would appreciate. The inside of the home has all been updated with ceramic tile that look like wood and Laminate wood flooring, 2 bedrooms, 1 additional room that has been used as a third bedroom but missing a closet, family room, dining area and two full baths!! This home has a brand new HVAC system that was installed in 2019. The back yard has a privacy wood fence completely around and features a huge wired storage building. The family that was living in this home previously added a bedroom to the home which eliminated most of the living room space for there growing family but is willing to remove wall and gain original living space if necessary. Preview today!!!!
This property is off market, which means it's not currently listed for sale or rent on Zillow. This may be different from what's available on other websites or public sources.
