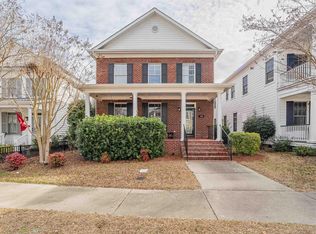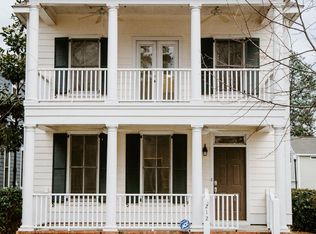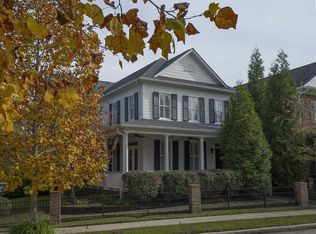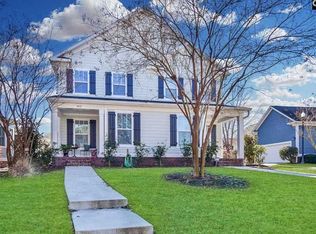Zeigler-built Charleston-style luxury home with many upgrades, situated in Lake Carolina Harborside, highly desirable neighborhood, safe and beautiful. Stacked wrap-around large porches in front of home with beautiful view and screened-in porch in back connecting 2-car garage. Extra deck off great room. Total square footage - 3800. Elegant foyer with formal stairwell. Hardwood floors entire first level; large formal living-room with lots of light and beautiful moldings; huge formal dining room with columns and elegant moldings; large great room with French doors and deck access; elegant and extensive moldings throughout. Luxurious kitchen with granite countertops, huge island, and gorgeous custom wood cabinetry; all appliances top of the line. Enormous master with trey ceiling, his and her closets, dual vanities with cultured marble tops, separate shower, and whirlpool tub. Secondary bedrooms are oversized and have large walk-in closets. Generous landscaping package with automatic irrigation system. Faux-wood blinds, and rocking chairs on porch included. Lake Carolina is a neighborhood with a real sense of community and wonderful schools. Named Community of the Year for over ten years, Lake Carolina is a close-knit village of good neighbors, convenient shops, lakeside recreation and resort amenities. Harborside is a highly desirable location within Lake Carolina. New A/C August, 2019.
This property is off market, which means it's not currently listed for sale or rent on Zillow. This may be different from what's available on other websites or public sources.



