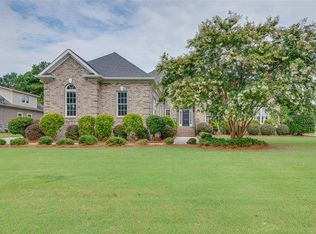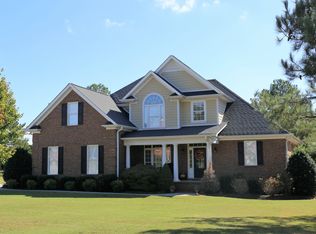Meticulously maintained, this Craftsman styled home offers over 2600SF with 4 large bedrooms and 3.5 bathrooms. The open floor plan offers a well appointed kitchen which overlooks the large living room with a stacked rock fireplace. The master suite is oversized and offers a large walk in closet as well as a full bath with double vanities and a custom walk in shower. The additional bedrooms are of good size and a private detached in-law or office suite is a special feature. If you need more room to spread out, the finished bonus room upstairs offers plenty of room. Conveniently located to shopping and medical facilities, 216 Andalusian Trail offers a low maintenance lifestyle and quality amenities. Additional features include hardwood flooring, outdoor grill and bar area, a fire pit, irrigation system and a fenced yard.
This property is off market, which means it's not currently listed for sale or rent on Zillow. This may be different from what's available on other websites or public sources.

