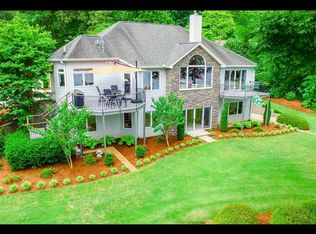Come home to the peaceful serenity of lakefront living at its best. This meticulously maintained, 5 bedroom, 4.5 bath home is situated on a .87 acre point lot with panoramic views of the lake. As you enter the home, the lake welcomes you through large picture windows in the living room. The open concept of this room flows to the formal dining room accentuated with a column and bay windows. The double sided fireplace warms the living room and keeping room without interrupting your view of the lake. The spacious kitchen was built for the ???Chef??? in your family to enjoy friends and family while creating culinary delights. There is a large breakfast area that will be a great gathering place for family dinners as well. Natural light abounds everywhere and the lake is the focal point of each room. There is a lovely sitting area off the kitchen that may become your favorite place to curl up with your favorite new book. This room opens onto a sun room. From the sun room, you can venture onto the deck where friends and family can enjoy time together or wait for your ???Grill Master??? to create his newest masterpiece! On the main level there is the Master Suite. Large and welcoming, this room will give you a quiet respite at the end of the day. Also on this level there is a private Mother in Law suite complete with its own washer/dryer and private entrance. Downstairs you will find 3 more guest bedrooms and 2 bathrooms, a large family room with a kitchenette and access to the gardens and lake. Also downstairs is an office/library with its own pool table surrounded in warm wood. From here you can step out onto the stone patio and walkway to the lake. The gardens were thoughtfully created for easy maintenance and offer colorful beauty. Enhancing the gardens is a flowing water feature that drops into a lily pond of goldfish. The sound of water will definitely relax any visitor. Take the path to the covered boat dock and pass your own private putting gre
This property is off market, which means it's not currently listed for sale or rent on Zillow. This may be different from what's available on other websites or public sources.

