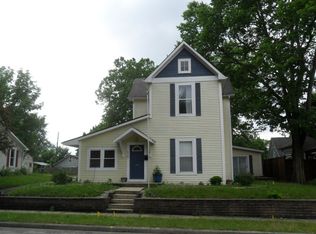Sold
$372,000
216 Adams St, Pendleton, IN 46064
3beds
2,130sqft
Residential, Single Family Residence
Built in 1898
8,712 Square Feet Lot
$380,900 Zestimate®
$175/sqft
$1,583 Estimated rent
Home value
$380,900
$362,000 - $404,000
$1,583/mo
Zestimate® history
Loading...
Owner options
Explore your selling options
What's special
Welcome downtown Pendleton with this beautiful restoration of an 1800s home! This 3 bed 2 bath boasts an amazing master suite on the main floor with a walk in closet! Wonderful granite countertops complete the kitchen with SS appliances and a breakfast bar! Oversized attached garage that's 750 sq ft! Enjoy the finished living space above that could be used as a 4th bedroom or separate living quarters! A 5 year old renovation down to the studs has turned this home into pristine living on a quiet lot within walking distance to everything Pendleton has to offer! Don't miss this amazing move in ready home with so much personality!
Zillow last checked: 8 hours ago
Listing updated: September 29, 2023 at 08:30am
Listing Provided by:
Daimon Buck 317-995-1815,
F.C. Tucker Company
Bought with:
Iris Vogel-Eskew
Compass Indiana, LLC
Rew Van Wyck
Compass Indiana, LLC
Source: MIBOR as distributed by MLS GRID,MLS#: 21934392
Facts & features
Interior
Bedrooms & bathrooms
- Bedrooms: 3
- Bathrooms: 2
- Full bathrooms: 2
- Main level bathrooms: 1
- Main level bedrooms: 1
Primary bedroom
- Level: Main
- Area: 192 Square Feet
- Dimensions: 16x12
Bedroom 2
- Level: Upper
- Area: 140 Square Feet
- Dimensions: 14x10
Bedroom 3
- Level: Upper
- Area: 110 Square Feet
- Dimensions: 11x10
Bonus room
- Level: Upper
- Area: 360 Square Feet
- Dimensions: 30x12
Dining room
- Features: Luxury Vinyl Plank
- Level: Main
- Area: 72 Square Feet
- Dimensions: 12x6
Kitchen
- Features: Luxury Vinyl Plank
- Level: Main
- Area: 156 Square Feet
- Dimensions: 13x12
Living room
- Features: Luxury Vinyl Plank
- Level: Main
- Area: 247 Square Feet
- Dimensions: 19x13
Mud room
- Features: Luxury Vinyl Plank
- Level: Main
- Area: 126 Square Feet
- Dimensions: 14x9
Heating
- Forced Air
Cooling
- Has cooling: Yes
Appliances
- Included: Dishwasher, Electric Water Heater, Disposal, MicroHood, Electric Oven, Refrigerator
- Laundry: Main Level
Features
- Breakfast Bar, Walk-In Closet(s)
- Windows: Windows Vinyl
- Has basement: No
Interior area
- Total structure area: 2,130
- Total interior livable area: 2,130 sqft
- Finished area below ground: 0
Property
Parking
- Total spaces: 2
- Parking features: Attached
- Attached garage spaces: 2
Features
- Levels: One and One Half
- Stories: 1
- Fencing: Partial
Lot
- Size: 8,712 sqft
Details
- Parcel number: 481420100064000013
Construction
Type & style
- Home type: SingleFamily
- Property subtype: Residential, Single Family Residence
- Attached to another structure: Yes
Materials
- Vinyl Siding
- Foundation: Brick/Mortar, Slab
Condition
- New construction: No
- Year built: 1898
Utilities & green energy
- Electric: 200+ Amp Service
- Water: Municipal/City
Community & neighborhood
Location
- Region: Pendleton
- Subdivision: No Subdivision
Price history
| Date | Event | Price |
|---|---|---|
| 9/29/2023 | Sold | $372,000-2.1%$175/sqft |
Source: | ||
| 8/18/2023 | Pending sale | $379,900$178/sqft |
Source: | ||
| 7/27/2023 | Listed for sale | $379,900+374.9%$178/sqft |
Source: | ||
| 7/3/2018 | Sold | $80,000-10.1%$38/sqft |
Source: | ||
| 5/25/2018 | Pending sale | $89,000$42/sqft |
Source: RE/MAX Realty Group #21559822 Report a problem | ||
Public tax history
| Year | Property taxes | Tax assessment |
|---|---|---|
| 2024 | $1,939 +7.3% | $345,000 +77.9% |
| 2023 | $1,807 +8.1% | $193,900 +7.3% |
| 2022 | $1,672 +5.1% | $180,700 +8.1% |
Find assessor info on the county website
Neighborhood: 46064
Nearby schools
GreatSchools rating
- 8/10Pendleton Elementary SchoolGrades: PK-6Distance: 0.6 mi
- 5/10Pendleton Heights Middle SchoolGrades: 7-8Distance: 1.3 mi
- 9/10Pendleton Heights High SchoolGrades: 9-12Distance: 0.9 mi
Schools provided by the listing agent
- Middle: Pendleton Heights Middle School
- High: Pendleton Heights High School
Source: MIBOR as distributed by MLS GRID. This data may not be complete. We recommend contacting the local school district to confirm school assignments for this home.
Get a cash offer in 3 minutes
Find out how much your home could sell for in as little as 3 minutes with a no-obligation cash offer.
Estimated market value
$380,900
Get a cash offer in 3 minutes
Find out how much your home could sell for in as little as 3 minutes with a no-obligation cash offer.
Estimated market value
$380,900
