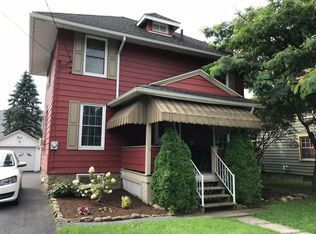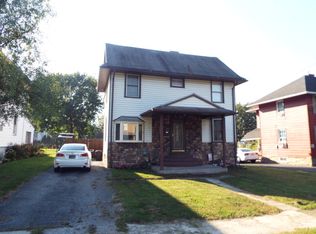Sold 8/2014 for $118,000. Outside of the home is a quiet street that is family friendly. The lawn is flat and the back yard has a split rail fence surrounding it. There is a children's play set in the back of the home that will stay with the house. A large front porch, small back porch, and concrete patio make excellent relaxation/entertaining spaces for guests. There is also a detached one car garage with a new door installed ~2012. On the first floor of the home are a great room, kitchen, and dining room. The great room features an electric fireplace with slate tile accents that will stay with the home. The kitchen features maple cabinets installed 2010 with cushion close hardware on all doors and drawers, granite countertops, a granite sink, ceramic tile floor and backsplash. All appliances are less than 10 years old (the refrigerator is stainless, all others are black). On the second floor of the home are 3 bedrooms and the bathroom. The bathroom features a new dual vanity with vessel sinks and cushion close doors. There is a linen closet built into the bathroom. There are two primary bedrooms and a master. The master bedroom is very large (pictured is a king-sized bed). The master includes a small walk-in close with new organizers installed and a wall-mounted fireplace that will stay with the home. The home has been remodeled from the studs out. All insulation is new - there is R30 insulation in the basement, R13 in all of the walls under the drywall, and blown-in insulation in the attic. The windows have been replaced and are double-hung tilt ins. The basement is unfinished and cannot be finished due to dampness. The dehumidifier in the basement will stay with the home. The basement is useful for storage. All electrical and plumbing has been replaced with new. All fixtures have been replaced and are new (plumbing and electrical). In 2013, a new high-efficiency natural gas furnace and central AC unit were installed in the home. The water heater uses natural gas fuel. These keep utility bills very low - historical cost available upon request.
This property is off market, which means it's not currently listed for sale or rent on Zillow. This may be different from what's available on other websites or public sources.


