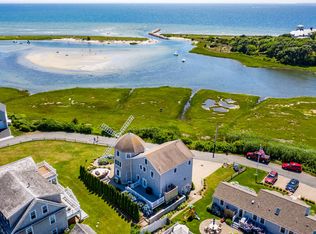A truly one of a kind custom home with panoramic views of Halls Creek Nantucket Sound. This waterfront property is nestled perfectly at the end of Seventh Ave in Hyannis Port and has views from every room. Enjoy the Cape Cod Charm of the original windmill, along with all the modern comforts of this home that was expanded and beautifully updated in 2003. Bright and Inviting open floor plan with gorgeous beamed ceilings and hardwood floors. Custom kitchen with granite counter tops, stainless steel appliances and breakfast bar opens to dining area with gas fireplace as well as living room with slider to the deck. Spacious master bedroom with vaulted beamed ceilings, large loft area, full bath and slider to private deck with stunning water views! The windmill consists of a first floor living area, a nice sized bedroom on the second floor, as well as a large open bedroom on the third floor with plenty of room for guests. Neighborhood includes a private association beach with access to swimming, boating and fishing. Flood Insurance is 2440/year. Great rental history, about 6,000/week.Renter review: On the Ocean, Secluded, Family Beach Retreat. The location and view from the home were absolutely incredible. Short walk to a private beach that had it all: inlet that was perfect for kayak canoe; ocean side beach, during low tide, you can set-up your chairs on your own private sandbar, rock jetty next to a fun creek for the kids. The house itself is fun inside-great open kitchen/living room. The best is the yard, morning coffee on the deck or patio to watch the wildlife. Birds galore. Highly Recommend!
This property is off market, which means it's not currently listed for sale or rent on Zillow. This may be different from what's available on other websites or public sources.
