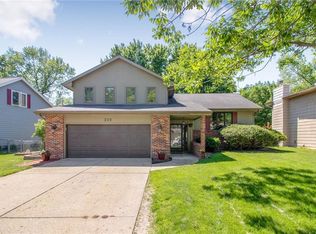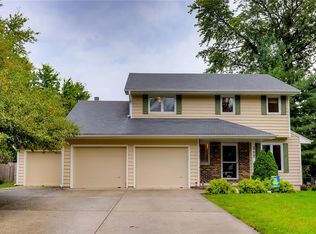Amazing updated and well maintained 4 bedroom 2 story. This home has unique features which includes vaulted family room with built-ins, fireplace and wood trimmed arched windows. Family room is open to the kitchen with new beautiful granite counter tops, loads of cabinets and large window that looks out on to the fenced back yard surrounded by mature trees with storage shed. Second floor laundry room, whole house van, central vac are some of the upgrades this home offers. All baths offer new granite countertops. Lower level features second family room and area for pool table.
This property is off market, which means it's not currently listed for sale or rent on Zillow. This may be different from what's available on other websites or public sources.


