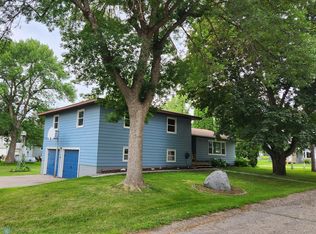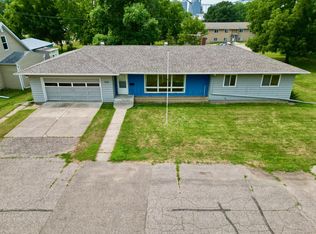Available NOW! 2 Bed / 1 Bath House in Rothsay! 216 1st St SE is a Charming 1 story Single Family Home in Rothsay, MN. This house features a Spacious living room, a kitchen with a large eating area, and beautiful built-ins on the main floor. Two Bedrooms and an updated bathroom on the second floor. This house also offers electric baseboard heat, a finished basement with w/d hookups, brand new carpet, an oversized attached garage, and a large detached shed. Residents are responsible for Otter Tail Power (electric), Minnesota Energy Resources (Gas), City of Rothsay (water/sewer), Ballard Sanitation Inc. (trash), and Lawn/snow. Pet Friendly!! No Restrictions! 24month lease required - - - Sherz Property Management - - -
This property is off market, which means it's not currently listed for sale or rent on Zillow. This may be different from what's available on other websites or public sources.


