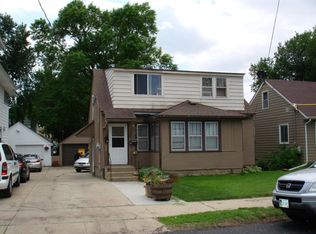This 3 bedroom home features hardwood floors, ceramic tile floors and bath surround in bathroom, open concept partially finished basement with laundry sink & lots of shelving for storage, all appliances stay, central air, fenced in back yard, deck. New flooring in upstairs bedroom and living area. Basement family room, workshop room.
This property is off market, which means it's not currently listed for sale or rent on Zillow. This may be different from what's available on other websites or public sources.
