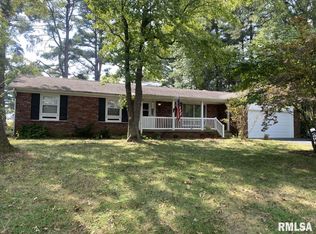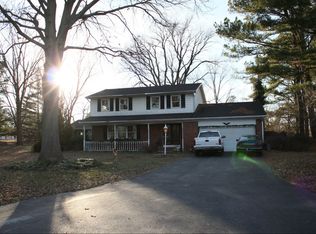Closed
$209,900
2159 W Lake Rd, Murphysboro, IL 62966
3beds
1,740sqft
Single Family Residence
Built in 2016
1.84 Acres Lot
$213,400 Zestimate®
$121/sqft
$1,811 Estimated rent
Home value
$213,400
Estimated sales range
Not available
$1,811/mo
Zestimate® history
Loading...
Owner options
Explore your selling options
What's special
Charming Country Retreat with Lake Views. Enjoy tranquil mornings or evenings on your back deck, overlooking a nearby lake surrounded by nature. The property offers beautiful views from the kitchen as well, adding to the serene atmosphere. Situated on a 1.84 corner lot, this home combines the peacefulness of country living with the convenience of being just outside of town, and close to amenities such as a golf course, Walmart, and medical facilities. This spacious manufactured home features:3 Bedrooms and 2 Full Baths, a large living room with a stunning fireplace (never hooked up, just waiting for your personal touch), 9' Tray Ceilings throughout the home, a gorgeous kitchen with a large bar perfect for casual dining, an open dining/TV room that seamlessly flows into the kitchen and living room. Outside, you'll find a Double Cedar Pergola-style Carport with ample parking space, nice size back deck, front porch and plenty of room for outdoor activities on the spacious lot. Additionally, the seller is offering a $5,000 credit to the buyer for a shed, allowing you to add even more storage or outdoor space to suit your needs. $209,900.00
Zillow last checked: 8 hours ago
Listing updated: February 04, 2026 at 02:00pm
Listing courtesy of:
LINDA HOLT, GREEN 618-534-4751,
C21 HOUSE OF REALTY, INC. CD
Bought with:
JANET MCCREADY, GRI,RENE
RE/MAX REALTY CENTRAL
Source: MRED as distributed by MLS GRID,MLS#: EB457152
Facts & features
Interior
Bedrooms & bathrooms
- Bedrooms: 3
- Bathrooms: 2
- Full bathrooms: 2
Primary bedroom
- Features: Flooring (Carpet), Bathroom (Full)
- Level: Main
- Area: 210 Square Feet
- Dimensions: 15x14
Bedroom 2
- Features: Flooring (Carpet)
- Level: Main
- Area: 280 Square Feet
- Dimensions: 20x14
Bedroom 3
- Features: Flooring (Carpet)
- Level: Main
- Area: 126 Square Feet
- Dimensions: 9x14
Great room
- Features: Flooring (Luxury Vinyl)
- Level: Main
- Area: 210 Square Feet
- Dimensions: 14x15
Kitchen
- Features: Kitchen (Eating Area-Breakfast Bar, Island), Flooring (Luxury Vinyl)
- Level: Main
- Area: 238 Square Feet
- Dimensions: 14x17
Laundry
- Features: Flooring (Laminate)
- Level: Main
- Area: 60 Square Feet
- Dimensions: 6x10
Heating
- Electric, Forced Air
Cooling
- Central Air
Appliances
- Included: Dishwasher, Dryer, Range, Refrigerator, Washer
Features
- Vaulted Ceiling(s)
- Windows: Window Treatments
- Basement: Egress Window
- Number of fireplaces: 1
- Fireplace features: Electric, Gas Log, Living Room
Interior area
- Total interior livable area: 1,740 sqft
Property
Parking
- Parking features: Other
Features
- Patio & porch: Patio, Porch, Deck
- Has view: Yes
- View description: Water
- Water view: Water
Lot
- Size: 1.84 Acres
- Dimensions: 200 x 400
- Features: Corner Lot, Level, Sloped
Details
- Parcel number: 1412351013
Construction
Type & style
- Home type: SingleFamily
- Architectural style: Other
- Property subtype: Single Family Residence
Materials
- Vinyl Siding
- Foundation: Block, Concrete Perimeter
Condition
- New construction: No
- Year built: 2016
Details
- Builder model: Mobile Hom
Utilities & green energy
- Sewer: Septic Tank
- Water: Public
- Utilities for property: Cable Available
Community & neighborhood
Location
- Region: Murphysboro
- Subdivision: None
Other
Other facts
- Listing terms: Conventional
Price history
| Date | Event | Price |
|---|---|---|
| 5/7/2025 | Sold | $209,900$121/sqft |
Source: | ||
| 3/24/2025 | Contingent | $209,900$121/sqft |
Source: | ||
| 3/17/2025 | Listed for sale | $209,900$121/sqft |
Source: | ||
Public tax history
| Year | Property taxes | Tax assessment |
|---|---|---|
| 2024 | $1,276 -3.7% | $31,116 +12.7% |
| 2023 | $1,325 -3% | $27,607 +9.1% |
| 2022 | $1,366 -4% | $25,304 +6.6% |
Find assessor info on the county website
Neighborhood: 62966
Nearby schools
GreatSchools rating
- NAParrish Elementary SchoolGrades: PK-1Distance: 2.4 mi
- 2/10Carbondale Middle SchoolGrades: 6-8Distance: 5.3 mi
- 6/10Carbondale Community High SchoolGrades: 9-12Distance: 5.6 mi
Schools provided by the listing agent
- Elementary: Carbondale Elem
- Middle: Carbondale
- High: Carbondale Hs
Source: MRED as distributed by MLS GRID. This data may not be complete. We recommend contacting the local school district to confirm school assignments for this home.
Get pre-qualified for a loan
At Zillow Home Loans, we can pre-qualify you in as little as 5 minutes with no impact to your credit score.An equal housing lender. NMLS #10287.

