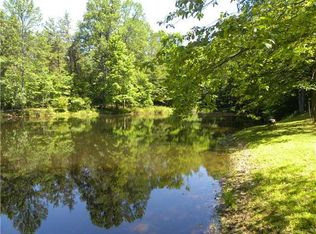5 beautiful acres in Brown County Indiana! Bring your dream kitchen ideas and settle in for the winter with two wood-burning stoves. This home boasts a large unfinished basement, a circular floor plan on the main level, an eat-in kitchen, and a front deck with a view of the pond on the property. Updates include new windows in 2009, water heater and water softener in 2015, and new baseboard heaters added in 2020.
This property is off market, which means it's not currently listed for sale or rent on Zillow. This may be different from what's available on other websites or public sources.
