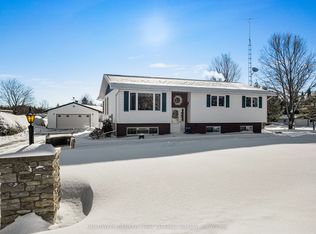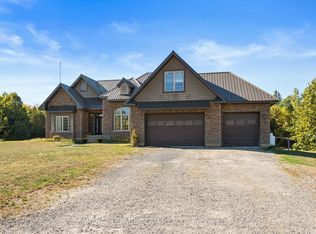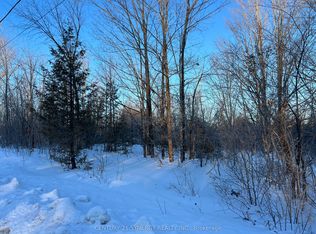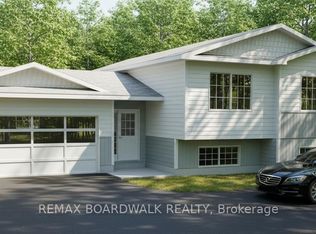On two treed acres, spacious hi-ranch with self-contained apartment for your extended family, in-laws or rental income. The home also has attached double garage plus detached five-car garage with two storage lofts. With 5 bedrooms and 2 full bathrooms, home features 2019 windows on main floor and 2020 windows on lower level. Big bright foyer with 12' ceiling, ceramic floor and double closet. Livingroom TV nook and large windows. Dining room offers you more large windows. Kitchen ceramic floor and lots of cupboards with under-counter lighting. Two bedrooms, one with double closet. Four-piece bathroom. Lower level has inside plus separate entrance thru garage to eat-in kitchen, livingroom, 3 bedrooms and 4-pc bath. Upper and lower level each have a propane furnace and laundry room. Detached garage has five individual units, rented for added income. Property conveniently located across from ParkNRide. Cell and hi-speed services. 25 mins Carleton Place. 10 mins Smiths Fall. 30 mins Ottawa.
This property is off market, which means it's not currently listed for sale or rent on Zillow. This may be different from what's available on other websites or public sources.



