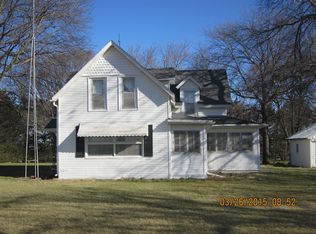Sold for $300,000
$300,000
2159 Q Rd, Burr, NE 68324
3beds
1,428sqft
Single Family Residence
Built in 1974
5.24 Acres Lot
$354,000 Zestimate®
$210/sqft
$1,458 Estimated rent
Home value
$354,000
$329,000 - $379,000
$1,458/mo
Zestimate® history
Loading...
Owner options
Explore your selling options
What's special
Welcome to this charming home located at 2159 Q Rd, Burr, Nebraska, in the beautiful Otoe County. This property offers plenty of storage with a 22x26 garage with loft, a 40x24 lean-to, a chicken coop, several outbuildings, and a storage shed. The 24x14 family room upstairs is a spacious and cozy living space with a gas fireplace and plush carpeting. Enjoy the peaceful views of the park-like yard with mature trees from the large composite deck, perfect for outdoor gatherings. This home also features a lagoon and a master bedroom (13x12) with a .5 bath and a walk-out to the deck. The large bay windows allow plenty of natural light to fill the home. Don't miss out on this wonderful opportunity to own a piece of paradise!
Zillow last checked: 8 hours ago
Listing updated: April 13, 2024 at 06:17am
Listed by:
BJ Burrows 402-525-7722,
Burrows Tracts Real Estate
Bought with:
BJ Burrows, 20160441
Burrows Tracts Real Estate
Source: GPRMLS,MLS#: 22306420
Facts & features
Interior
Bedrooms & bathrooms
- Bedrooms: 3
- Bathrooms: 2
- Full bathrooms: 1
- 1/2 bathrooms: 1
- Main level bathrooms: 2
Primary bedroom
- Features: Balcony/Deck
- Level: Main
- Area: 156
- Dimensions: 13 x 12
Bedroom 2
- Level: Main
- Area: 136.5
- Dimensions: 10.5 x 13
Bedroom 3
- Level: Main
- Area: 100
- Dimensions: 10 x 10
Family room
- Features: Wall/Wall Carpeting, Fireplace
- Level: Main
- Area: 336
- Dimensions: 24 x 14
Kitchen
- Features: Vinyl Floor
- Level: Main
- Area: 108
- Dimensions: 12 x 9
Living room
- Features: Wood Floor, Bay/Bow Windows
- Level: Main
- Area: 255
- Dimensions: 17 x 15
Basement
- Area: 1252
Heating
- Electric, Heat Pump
Cooling
- Central Air
Appliances
- Included: Range, Refrigerator, Water Softener, Washer, Dishwasher, Dryer, Microwave, Other, Cooktop
Features
- Ceiling Fan(s)
- Flooring: Wood, Vinyl, Carpet
- Windows: Bay Window(s)
- Basement: Egress
- Number of fireplaces: 1
- Fireplace features: Family Room, Gas Log
Interior area
- Total structure area: 1,428
- Total interior livable area: 1,428 sqft
- Finished area above ground: 1,252
- Finished area below ground: 176
Property
Parking
- Total spaces: 2
- Parking features: Detached, Garage Door Opener
- Garage spaces: 2
Features
- Patio & porch: Patio, Deck
- Exterior features: Other
- Fencing: None
Lot
- Size: 5.24 Acres
- Dimensions: 734' x 311'
- Features: Over 5 up to 10 Acres
Details
- Additional structures: Outbuilding, Shed(s)
- Parcel number: 003700500
Construction
Type & style
- Home type: SingleFamily
- Architectural style: Ranch
- Property subtype: Single Family Residence
Materials
- Masonite, Brick/Other
- Foundation: Block
- Roof: Composition
Condition
- Not New and NOT a Model
- New construction: No
- Year built: 1974
Utilities & green energy
- Sewer: Septic Tank
- Water: Public
- Utilities for property: Electricity Available, Propane, Water Available
Community & neighborhood
Location
- Region: Burr
Other
Other facts
- Listing terms: Conventional,Cash
- Ownership: Fee Simple
Price history
| Date | Event | Price |
|---|---|---|
| 5/2/2023 | Sold | $300,000$210/sqft |
Source: | ||
| 3/31/2023 | Pending sale | $300,000$210/sqft |
Source: | ||
Public tax history
| Year | Property taxes | Tax assessment |
|---|---|---|
| 2024 | $2,382 -21.2% | $221,316 +26.4% |
| 2023 | $3,024 +17.3% | $175,100 |
| 2022 | $2,579 +6.4% | $175,100 |
Find assessor info on the county website
Neighborhood: 68324
Nearby schools
GreatSchools rating
- 7/10Elementary School At SyracuseGrades: PK-3Distance: 8.4 mi
- 7/10Middle School At SyracuseGrades: 4-8Distance: 8.9 mi
- 6/10High School At SyracuseGrades: 9-12Distance: 8.9 mi
Schools provided by the listing agent
- Elementary: Johnson County Central Elementary School
- Middle: Johnson County Central Middle School
- High: Johnson County Central High School
- District: Johnson County Central Public Schools
Source: GPRMLS. This data may not be complete. We recommend contacting the local school district to confirm school assignments for this home.
Get pre-qualified for a loan
At Zillow Home Loans, we can pre-qualify you in as little as 5 minutes with no impact to your credit score.An equal housing lender. NMLS #10287.
