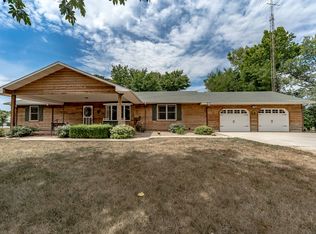Sold
Price Unknown
2159 Oregon Rd, Ottawa, KS 66067
4beds
3,742sqft
Single Family Residence
Built in 1974
10 Acres Lot
$535,300 Zestimate®
$--/sqft
$2,945 Estimated rent
Home value
$535,300
$498,000 - $578,000
$2,945/mo
Zestimate® history
Loading...
Owner options
Explore your selling options
What's special
Peaceful and tranquil country living, AND close to city convenience and amenities! This is the perfect home for you! An authentic Colorado timber log home on 10 acres with a treed outline for the ultimate in privacy. Home sits off the road with a gated entry. There is a pond at the back of the property, plus a deer feeder to attract visitors - wild turkey are also common. Sit outside at dawn or dusk and listen to the whippoorwills and sounds of nature or watch the wildlife graze. This home is magnificent with its high ceiling, exposed log and large stone fireplace. Detached 2-car garage and a 60 x 40 metal outbuilding for storing equipment, ATV's and much more.
If you've ever wanted to call an authentic log cabin home, this one has an updated kitchen and dining room with exquisite views of the property, a large family room with a stone fireplace and 4 bedrooms, 3 bathrooms, plus a bonus room for crafts, toy room, office or 5th bedroom. Full finished basement with walkout has another family room with a fireplace, laundry area and a storm shelter room - two of the four bedrooms and one bathroom are on this level. This home has been well maintained; new roof 5 years ago and all systems serviced annually. Please note, this home does NOT have central air. Current owners considered it, but felt the ducting would detract from the beauty of this log home, but it can be added by new owners. Logs do insulate well and home stays cool in summer (with window units) and warm in the winter with a combo of gas radiant heat and the fireplaces.
Located 10 minutes from Ottawa, 40 minutes from Olathe with quick access to I35 and Hwy 59. This home is perfect for families, nature lovers or as a vacation home.
Zillow last checked: 8 hours ago
Listing updated: January 03, 2024 at 02:38pm
Listing Provided by:
Michele Sherpy 913-406-7541,
Prestige Real Estate
Bought with:
Tiffany Cole, 2015030139
RE/MAX Elite, REALTORS
Source: Heartland MLS as distributed by MLS GRID,MLS#: 2450761
Facts & features
Interior
Bedrooms & bathrooms
- Bedrooms: 4
- Bathrooms: 3
- Full bathrooms: 3
Heating
- Propane, Radiant
Cooling
- Window Unit(s)
Appliances
- Laundry: Laundry Room, Lower Level
Features
- Flooring: Carpet, Concrete, Luxury Vinyl
- Basement: Finished,Full,Walk-Out Access
- Number of fireplaces: 2
- Fireplace features: Basement, Living Room
Interior area
- Total structure area: 3,742
- Total interior livable area: 3,742 sqft
- Finished area above ground: 2,042
- Finished area below ground: 1,700
Property
Parking
- Total spaces: 2
- Parking features: Detached
- Garage spaces: 2
Features
- Waterfront features: Pond
Lot
- Size: 10 Acres
- Features: Acreage
Details
- Parcel number: CUT0031
Construction
Type & style
- Home type: SingleFamily
- Architectural style: Traditional
- Property subtype: Single Family Residence
Materials
- Log
- Roof: Composition
Condition
- Year built: 1974
Utilities & green energy
- Sewer: Septic Tank
- Water: Rural
Community & neighborhood
Location
- Region: Ottawa
- Subdivision: None
Other
Other facts
- Listing terms: Cash,Conventional
- Ownership: Private
Price history
| Date | Event | Price |
|---|---|---|
| 1/3/2024 | Sold | -- |
Source: | ||
| 11/27/2023 | Pending sale | $495,000$132/sqft |
Source: | ||
| 11/4/2023 | Price change | $495,000-9.2%$132/sqft |
Source: | ||
| 8/26/2023 | Listed for sale | $545,000$146/sqft |
Source: | ||
Public tax history
| Year | Property taxes | Tax assessment |
|---|---|---|
| 2024 | $6,419 +42% | $54,268 +45.6% |
| 2023 | $4,521 +6.4% | $37,269 +10.8% |
| 2022 | $4,250 | $33,628 +9.6% |
Find assessor info on the county website
Neighborhood: 66067
Nearby schools
GreatSchools rating
- 7/10Garfield Elementary SchoolGrades: PK-5Distance: 6.4 mi
- 6/10Ottawa Middle SchoolGrades: 6-8Distance: 7 mi
- 3/10Ottawa Sr High SchoolGrades: 6-12Distance: 7.1 mi
