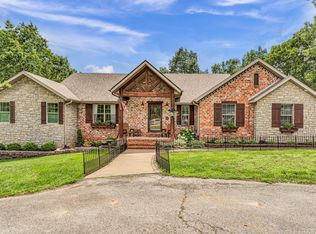Closed
Price Unknown
2159 Moon Valley Road, Ozark, MO 65721
4beds
3,268sqft
Single Family Residence
Built in 1996
15 Acres Lot
$497,400 Zestimate®
$--/sqft
$2,804 Estimated rent
Home value
$497,400
$453,000 - $547,000
$2,804/mo
Zestimate® history
Loading...
Owner options
Explore your selling options
What's special
If you're looking for your private oasis with plenty of space, this is the one to check out. Even the drive up to this picturesque property will have you ''oohing'' and ''ahhing''! Along with the 15 acres of mixed woods and pasture, the home itself has plenty of room to spread out. The visual is a plus, but the wrap around porch also adds wrap around views. For this price, with a little sweat equity, this property could be the one of your dreams. Upon walking in, you'll see an expansive living room to your left and a formal dining to your right. Straight ahead, past the half bathroom, is the kitchen. Even with the photos, you'll be shocked by the sheer size and capacity of this space. An island, additional bar seating, a wall of cabinets, a desk, pantry cabinets, solid surface countertops, and space for a table all adorn it. Hosting gatherings could be a breeze. Walk into the living area and get cozy around the fireplace, even in the coldest weather. Did I mention the wood stove in the basement for additional heating options? The den and laundry room/ full bathroom finish off the main floor. Upstairs, you'll find three guest bedrooms and a guest bathroom, plus the main suite. The main bedroom has enough room for even the largest bed and furniture. A walk-in closet and unfinished bathroom allow for everything you'd need in your private space. The shower in the bathroom has been started, but not completed, so built-in equity is just waiting for you to claim it. The full, unfinished, walk-out basement provides even more storage and work space. Maybe you want to finish it out for more living space and value. The options are endless and it doesn't take much to see the potential in this lovely property!
Zillow last checked: 8 hours ago
Listing updated: August 15, 2025 at 02:56pm
Listed by:
Chelsea Rae 417-440-0117,
Zwik Realty
Bought with:
Julie Hayward, 2021046936
EXP Realty LLC
Source: SOMOMLS,MLS#: 60287538
Facts & features
Interior
Bedrooms & bathrooms
- Bedrooms: 4
- Bathrooms: 4
- Full bathrooms: 3
- 1/2 bathrooms: 1
Heating
- Forced Air, Wood Burning Furnace, Central, Fireplace(s), Propane, Wood
Cooling
- Attic Fan, Ceiling Fan(s), Central Air
Appliances
- Included: Dishwasher, Propane Water Heater, Free-Standing Electric Oven, Ice Maker, Refrigerator, Disposal
- Laundry: Main Level, W/D Hookup
Features
- Walk-in Shower, Crown Molding, Solid Surface Counters, Laminate Counters, Walk-In Closet(s)
- Flooring: Carpet, Tile, Hardwood
- Windows: Mixed, Drapes
- Basement: Concrete,Unfinished,Storage Space,Walk-Out Access,Full
- Attic: Access Only:No Stairs,Partially Floored
- Has fireplace: Yes
- Fireplace features: Living Room, Wood Burning
Interior area
- Total structure area: 4,768
- Total interior livable area: 3,268 sqft
- Finished area above ground: 3,268
- Finished area below ground: 0
Property
Parking
- Total spaces: 2
- Parking features: Driveway, Workshop in Garage, Unpaved, Gravel, Garage Faces Front, Garage Door Opener
- Attached garage spaces: 2
- Has uncovered spaces: Yes
Features
- Levels: Three Or More
- Stories: 3
- Patio & porch: Patio, Front Porch, Wrap Around, Side Porch, Covered, Deck
- Exterior features: Rain Gutters, Garden
- Has view: Yes
- View description: Valley
Lot
- Size: 15 Acres
- Features: Acreage, Secluded, Wooded/Cleared Combo, Horses Allowed, Steep Slope, Sloped, Rolling Slope, Pasture, Mature Trees, Hilly, Cleared, Wooded
Details
- Parcel number: 180623000000014000
- Horses can be raised: Yes
Construction
Type & style
- Home type: SingleFamily
- Architectural style: Traditional,Farmhouse
- Property subtype: Single Family Residence
Materials
- Vinyl Siding
- Foundation: Slab
- Roof: Composition
Condition
- Year built: 1996
Utilities & green energy
- Sewer: Septic Tank
- Water: Private
Community & neighborhood
Security
- Security features: Smoke Detector(s)
Location
- Region: Ozark
- Subdivision: Christian-Not in List
Other
Other facts
- Listing terms: Cash,VA Loan,FHA,Conventional
- Road surface type: Asphalt, Gravel
Price history
| Date | Event | Price |
|---|---|---|
| 8/15/2025 | Sold | -- |
Source: | ||
| 5/22/2025 | Pending sale | $500,000$153/sqft |
Source: | ||
| 2/20/2025 | Listed for sale | $500,000$153/sqft |
Source: | ||
Public tax history
| Year | Property taxes | Tax assessment |
|---|---|---|
| 2024 | $2,335 +0.3% | $41,420 +0.1% |
| 2023 | $2,329 +4.1% | $41,360 +4.3% |
| 2022 | $2,236 | $39,650 |
Find assessor info on the county website
Neighborhood: 65721
Nearby schools
GreatSchools rating
- 8/10South Elementary SchoolGrades: K-4Distance: 4.9 mi
- 6/10Ozark Jr. High SchoolGrades: 8-9Distance: 6.5 mi
- 8/10Ozark High SchoolGrades: 9-12Distance: 6.9 mi
Schools provided by the listing agent
- Elementary: OZ South
- Middle: Ozark
- High: Ozark
Source: SOMOMLS. This data may not be complete. We recommend contacting the local school district to confirm school assignments for this home.
