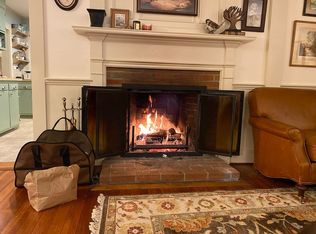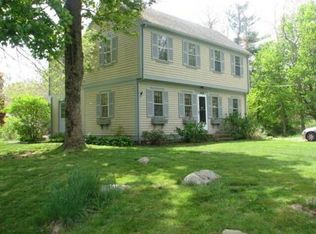Set on 5.01 acres of beautifully pastoral, landscaped land is a 1930's 4 bedroom, 3 full bath colonial and its renovated! New in 2014 - 4 bedroom septic, gas hot air heat, gas hot water heater, all stainless appliances. Perfect setting and location for horses, perfect for extensive gardeners or perfect to just sit on your deck or patio and enjoy these 5 acres of paradise. Located on our historic north side with easy access to everything.
This property is off market, which means it's not currently listed for sale or rent on Zillow. This may be different from what's available on other websites or public sources.


