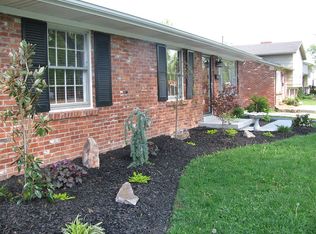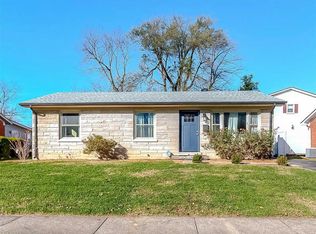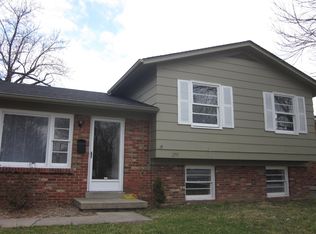Sold for $240,000 on 09/12/24
$240,000
2159 Lansill Rd, Lexington, KY 40504
2beds
1,990sqft
Single Family Residence
Built in 1965
8,045.53 Square Feet Lot
$251,800 Zestimate®
$121/sqft
$1,909 Estimated rent
Home value
$251,800
$232,000 - $274,000
$1,909/mo
Zestimate® history
Loading...
Owner options
Explore your selling options
What's special
Attention investors and first-time homebuyers! This charming ranch home welcomes you with an inviting living room flowing seamlessly into a generously sized kitchen. The main level accommodates two bedrooms and a full bathroom. The primary bedroom, once two separate rooms, has been thoughtfully converted into a spacious primary bedroom by the previous owner, though it retains the potential to be restored to its original configuration.
Unique to this locale, the home boasts a finished walk-up basement, enhancing its living space. Here, you'll find an additional full bathroom and a versatile room, complete with a closet and a non-egress window, perfect for various uses.
Outside, a detached two-car garage adds to the property's appeal, providing ample storage or workspace. This home not only promises a cozy living experience but also offers the flexibility and potential for personalization, making it an exceptional find in the neighborhood.
Home backs up to Beaumont Middle School field.
Zillow last checked: 8 hours ago
Listing updated: August 28, 2025 at 11:42pm
Listed by:
Thaddeus Blevins 606-483-2807,
The Brokerage
Bought with:
Andy Bathje, 265385
The Agency
Source: Imagine MLS,MLS#: 24018941
Facts & features
Interior
Bedrooms & bathrooms
- Bedrooms: 2
- Bathrooms: 2
- Full bathrooms: 2
Primary bedroom
- Level: First
Bedroom 1
- Level: First
Bathroom 1
- Description: Full Bath
- Level: First
Bathroom 2
- Description: Full Bath
- Level: Lower
Bonus room
- Level: Lower
Den
- Level: Lower
Kitchen
- Level: First
Living room
- Level: First
Living room
- Level: First
Heating
- Natural Gas
Cooling
- Electric
Appliances
- Included: Dryer, Disposal, Dishwasher, Microwave, Refrigerator, Washer, Cooktop, Oven, Range
- Laundry: Electric Dryer Hookup, Washer Hookup
Features
- Eat-in Kitchen, Master Downstairs, Ceiling Fan(s)
- Flooring: Carpet, Hardwood
- Windows: Storm Window(s), Window Treatments, Screens
- Basement: Full,Partially Finished
Interior area
- Total structure area: 1,990
- Total interior livable area: 1,990 sqft
- Finished area above ground: 1,053
- Finished area below ground: 937
Property
Parking
- Total spaces: 2
- Parking features: Detached Garage, Off Street, Garage Faces Front
- Garage spaces: 2
Features
- Levels: Two
- Patio & porch: Patio
- Fencing: Chain Link,Wood
- Has view: Yes
- View description: Neighborhood
Lot
- Size: 8,045 sqft
Details
- Parcel number: 10536375
Construction
Type & style
- Home type: SingleFamily
- Architectural style: Ranch
- Property subtype: Single Family Residence
Materials
- Brick Veneer
- Foundation: Block
- Roof: Flat
Condition
- New construction: No
- Year built: 1965
Utilities & green energy
- Sewer: Public Sewer
- Water: Public
Community & neighborhood
Location
- Region: Lexington
- Subdivision: Garden Springs
Price history
| Date | Event | Price |
|---|---|---|
| 9/12/2024 | Sold | $240,000$121/sqft |
Source: | ||
| 9/7/2024 | Listed for sale | $240,000+92.2%$121/sqft |
Source: | ||
| 11/25/2003 | Sold | $124,900$63/sqft |
Source: | ||
Public tax history
| Year | Property taxes | Tax assessment |
|---|---|---|
| 2022 | $1,630 +38.1% | $168,100 +26.5% |
| 2021 | $1,180 -1.3% | $132,900 |
| 2020 | $1,196 | $132,900 |
Find assessor info on the county website
Neighborhood: Garden Springs
Nearby schools
GreatSchools rating
- 4/10Garden Springs Elementary SchoolGrades: K-5Distance: 0.4 mi
- 7/10Beaumont Middle SchoolGrades: 6-8Distance: 0.1 mi
- 10/10Lafayette High SchoolGrades: 9-12Distance: 1.7 mi
Schools provided by the listing agent
- Elementary: Garden Springs
- Middle: Beaumont
- High: Lafayette
Source: Imagine MLS. This data may not be complete. We recommend contacting the local school district to confirm school assignments for this home.

Get pre-qualified for a loan
At Zillow Home Loans, we can pre-qualify you in as little as 5 minutes with no impact to your credit score.An equal housing lender. NMLS #10287.


