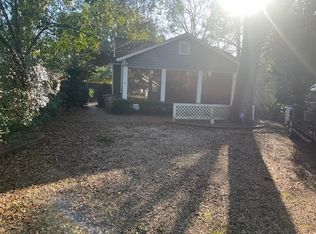Sold for $140,100
Street View
$140,100
2159 Emogene St, Mobile, AL 36606
3beds
1baths
1,662sqft
SingleFamily
Built in 1940
-- sqft lot
$-- Zestimate®
$84/sqft
$1,697 Estimated rent
Home value
Not available
Estimated sales range
Not available
$1,697/mo
Zestimate® history
Loading...
Owner options
Explore your selling options
What's special
2159 Emogene St, Mobile, AL 36606 is a single family home that contains 1,662 sq ft and was built in 1940. It contains 3 bedrooms and 1 bathroom. This home last sold for $140,100 in July 2025.
The Rent Zestimate for this home is $1,697/mo.
Facts & features
Interior
Bedrooms & bathrooms
- Bedrooms: 3
- Bathrooms: 1
Heating
- Other
Features
- Flooring: Tile, Other, Carpet, Hardwood
- Has fireplace: Yes
Interior area
- Total interior livable area: 1,662 sqft
Property
Features
- Exterior features: Wood
Details
- Parcel number: R022907240006147
Construction
Type & style
- Home type: SingleFamily
Materials
- Wood
- Roof: Asphalt
Condition
- Year built: 1940
Community & neighborhood
Location
- Region: Mobile
Price history
| Date | Event | Price |
|---|---|---|
| 7/31/2025 | Sold | $140,100+0.1%$84/sqft |
Source: Public Record Report a problem | ||
| 7/21/2025 | Pending sale | $140,000$84/sqft |
Source: | ||
| 7/18/2025 | Price change | $140,000-29.7%$84/sqft |
Source: | ||
| 4/11/2025 | Price change | $199,230-15.2%$120/sqft |
Source: | ||
| 11/15/2024 | Listed for sale | $234,900-12.7%$141/sqft |
Source: | ||
Public tax history
| Year | Property taxes | Tax assessment |
|---|---|---|
| 2024 | $1,887 +13.4% | $29,720 +13.4% |
| 2023 | $1,664 +1.6% | $26,200 +1.6% |
| 2022 | $1,638 | $25,800 |
Find assessor info on the county website
Neighborhood: Carlen
Nearby schools
GreatSchools rating
- 7/10Leinkauf Elementary SchoolGrades: PK-5Distance: 1.4 mi
- 2/10Booker T Washington Middle SchoolGrades: 6-8Distance: 1.5 mi
- NAMurphy High SchoolGrades: 10-12Distance: 0.3 mi

Get pre-qualified for a loan
At Zillow Home Loans, we can pre-qualify you in as little as 5 minutes with no impact to your credit score.An equal housing lender. NMLS #10287.
