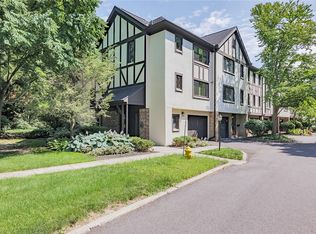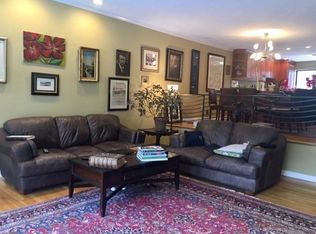Very Spacious & Sought After East Ave "Townhouse" Style Condo in Desirable Grosvenor East! ORIGINAL MODEL UNIT & ORIGINAL OWNER! Bargain Priced & Rare Opportunity to Customize with your own Cosmetic Updates! Ground Floor Lower Level Family Rm with Half Bath, Laundry & Full Walkout to Rear Patio & Yard. 2nd Level features Large Living Room w/Fireplace & Sliding Door to Rear Deck; Raised Formal Dining, Eat-In Kitchen & 2nd Half Bath. 3rd Level features (3) Bedrooms & (2) Full Baths including Master Suite with Walk-In Closet. ENJOY The Low Condo Taxes & Convenient Location! Close to Midtown Athletic & East Ave Wegmans! Delayed Negotiations Until Monday 6/6/ at 4:00 PM.
This property is off market, which means it's not currently listed for sale or rent on Zillow. This may be different from what's available on other websites or public sources.

