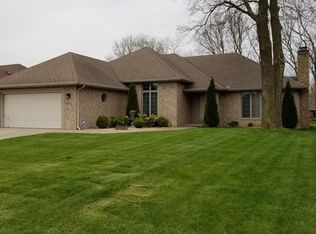Welcome to 2159 East Inman located in quiet and convenient Primrose Place subdivision! Amazing location coupled with superb quality of construction for this All-Brick 3 bedroom, 2 full bath home make it the latest hot commodity! Featuring just under 1780 sq.ft. of living space this split bedroom home has loads of space and excellent custom features throughout. Upon entry, a huge great room with a beautiful wood burning fireplace and floor to ceiling windows greets your guests when they first walk in. This space flows into the formal dining room and kitchen area located at the back of the house. The kitchen features custom oak cabinetry, plenty of counter space, lazy susan, and refrigerator. The master bedroom suite is on the west wing of the home and features one sink with lots of counter space, a separate vanity area, water closet and shower room, and walk-in closet. The guest bath is off the kitchen by the guest bedrooms on the east wing of the house. The backyard has a huge 12x16 covered patio off the kitchen that flows into an open patio area. Easy access to Glenstone, shopping areas, and the Medical Mile, make this solid home a rare find.
This property is off market, which means it's not currently listed for sale or rent on Zillow. This may be different from what's available on other websites or public sources.
