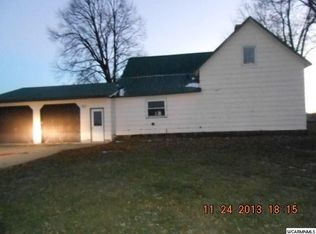Closed
$290,000
2159 County Highway 7, Arco, MN 56113
3beds
1,728sqft
Single Family Residence
Built in 1969
13.44 Acres Lot
$292,300 Zestimate®
$168/sqft
$1,768 Estimated rent
Home value
$292,300
Estimated sales range
Not available
$1,768/mo
Zestimate® history
Loading...
Owner options
Explore your selling options
What's special
Escape to the tranquility of rural living on this beautiful 13.44-acre property featuring a split-level farmhouse, perfect for those who appreciate space and comfort. The 3-bedroom, 2-bathroom home is full of charm, with an upper level that includes a spacious primary bedroom, 3/4 bathroom, and an open kitchen/living room area. The lower level offers two versatile bedrooms, perfect for a home office or guest space, as well as a cozy family room and access to the attached garage. After a day’s work, take advantage of the convenient laundry room, utility sink, and 3/4 shower. Outside, you’ll find a 36'x45' machine shed, an additional detached garage, and a couple of small storage buildings for all your equipment and storage needs. Plus, the roof is new, ensuring peace of mind for years to come. Whether you’re looking for a hobby farm or simply space for activities, this property offers the perfect combination of functionality and rural charm. Take the first step towards making this home yours. Schedule your showing today!!
Zillow last checked: 8 hours ago
Listing updated: May 16, 2025 at 08:16am
Listed by:
KaLea Swenson – The Deutz Group 507-531-6069,
Edina Realty, Inc.
Bought with:
Cynthia Rogers– The Deutz Group
Edina Realty, Inc.
Source: NorthstarMLS as distributed by MLS GRID,MLS#: 6625460
Facts & features
Interior
Bedrooms & bathrooms
- Bedrooms: 3
- Bathrooms: 2
- 3/4 bathrooms: 2
Bedroom 1
- Level: Upper
- Area: 136.8 Square Feet
- Dimensions: 12x11.4
Bedroom 2
- Level: Lower
- Area: 124.2 Square Feet
- Dimensions: 13.5x9.2
Bedroom 3
- Level: Lower
- Area: 108 Square Feet
- Dimensions: 12x9
Bathroom
- Level: Upper
- Area: 56 Square Feet
- Dimensions: 8x7
Bathroom
- Level: Lower
- Area: 27.6 Square Feet
- Dimensions: 4x6.9
Family room
- Level: Lower
- Area: 170.52 Square Feet
- Dimensions: 11.6x14.7
Kitchen
- Level: Upper
- Area: 156.6 Square Feet
- Dimensions: 13.5x11.6
Laundry
- Level: Lower
- Area: 113 Square Feet
- Dimensions: 10x11.3
Living room
- Level: Upper
- Area: 301.6 Square Feet
- Dimensions: 23.2x13
Utility room
- Level: Lower
- Area: 90.4 Square Feet
- Dimensions: 11.3x8
Heating
- Boiler
Cooling
- Ductless Mini-Split
Appliances
- Included: Dryer, Range, Refrigerator, Washer
Features
- Basement: Block,Egress Window(s),Finished,Full,Storage Space
- Has fireplace: No
Interior area
- Total structure area: 1,728
- Total interior livable area: 1,728 sqft
- Finished area above ground: 864
- Finished area below ground: 648
Property
Parking
- Total spaces: 5
- Parking features: Attached, Concrete, Electric, Garage Door Opener, Heated Garage, Storage
- Attached garage spaces: 1
- Uncovered spaces: 4
- Details: Garage Dimensions (20x24)
Accessibility
- Accessibility features: None
Features
- Levels: Multi/Split
Lot
- Size: 13.44 Acres
- Dimensions: 13.44 Acres
- Features: Many Trees
Details
- Additional structures: Additional Garage, Storage Shed
- Foundation area: 864
- Parcel number: 120018000
- Zoning description: Residential-Single Family
Construction
Type & style
- Home type: SingleFamily
- Property subtype: Single Family Residence
Materials
- Vinyl Siding, Frame
- Roof: Age 8 Years or Less,Asphalt
Condition
- Age of Property: 56
- New construction: No
- Year built: 1969
Utilities & green energy
- Electric: Circuit Breakers, 200+ Amp Service
- Gas: Propane
- Sewer: Septic System Compliant - No, Tank with Drainage Field
- Water: Rural
Community & neighborhood
Location
- Region: Arco
HOA & financial
HOA
- Has HOA: No
Other
Other facts
- Road surface type: Paved
Price history
| Date | Event | Price |
|---|---|---|
| 5/16/2025 | Sold | $290,000-3.3%$168/sqft |
Source: | ||
| 3/31/2025 | Pending sale | $300,000$174/sqft |
Source: | ||
| 2/11/2025 | Listed for sale | $300,000$174/sqft |
Source: | ||
| 1/22/2025 | Pending sale | $300,000$174/sqft |
Source: | ||
| 11/5/2024 | Listed for sale | $300,000$174/sqft |
Source: | ||
Public tax history
| Year | Property taxes | Tax assessment |
|---|---|---|
| 2025 | $1,552 +24% | $250,900 |
| 2024 | $1,252 -5.2% | $250,900 +31.4% |
| 2023 | $1,320 +12.4% | $190,900 +16.5% |
Find assessor info on the county website
Neighborhood: 56113
Nearby schools
GreatSchools rating
- 7/10Rtr Elementary SchoolGrades: PK-5Distance: 6.3 mi
- 7/10RTR Secondary SchoolGrades: 6-12Distance: 6.3 mi
- NARtr Middle SchoolGrades: PK,6-8Distance: 10.9 mi
Get pre-qualified for a loan
At Zillow Home Loans, we can pre-qualify you in as little as 5 minutes with no impact to your credit score.An equal housing lender. NMLS #10287.
