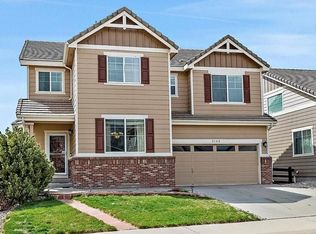Gorgeous home has sweeping majestic mountain views, home is in pristine condition with fresh interior paint, extensive gleaming hardwoods, sparkling gourmet kitchen includes granite, island, gas range, stainless appliances, plenty of 42" cabinets, an eating nook that overlooks the mountains and opens to the family room. Voluminous ceilings in the living room, lead you to the upstairs where you'll find the master retreat and 2 additional beds with a TV/study loft area. The finished walk out basement adds 2 additional bedrooms, 3/4 bath, walks out to a great yard!
This property is off market, which means it's not currently listed for sale or rent on Zillow. This may be different from what's available on other websites or public sources.
