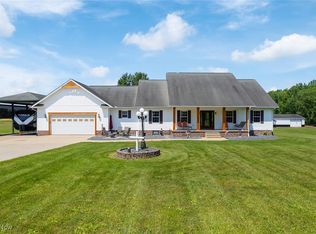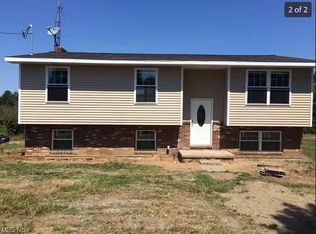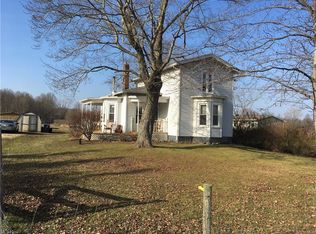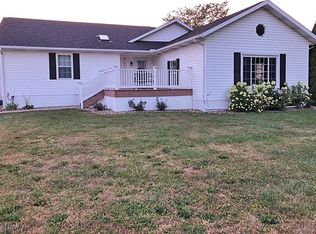Sold for $785,000
$785,000
2159 Alliance Rd, Deerfield, OH 44411
4beds
5,136sqft
Single Family Residence
Built in 2000
27.85 Acres Lot
$834,000 Zestimate®
$153/sqft
$2,853 Estimated rent
Home value
$834,000
Estimated sales range
Not available
$2,853/mo
Zestimate® history
Loading...
Owner options
Explore your selling options
What's special
Beautiful one-owner ranch home on 28 acres that offers 3-4 bedrooms, 3 full bathrooms, living room with fireplace, sun room, eat-in kitchen, dining room, first floor laundry, full walkout basement mostly finished with family room with fireplace and kitchen area. Additional features include an in-ground pool, a concrete patio, a deck overlooking the backyard, and a pool. 3-car attached garage, pole building, and geothermal heating system. All mineral rights will transfer to the new owner. This property has been very well maintained and is in move-in condition.
Zillow last checked: 8 hours ago
Listing updated: June 03, 2025 at 12:13pm
Listing Provided by:
Randy L Compton rcompton@kikocompany.com330-704-5702,
Kiko
Bought with:
Ryan J Biltz, 2016004032
United Country Real Estate and Auction Services
Source: MLS Now,MLS#: 5116838 Originating MLS: Stark Trumbull Area REALTORS
Originating MLS: Stark Trumbull Area REALTORS
Facts & features
Interior
Bedrooms & bathrooms
- Bedrooms: 4
- Bathrooms: 3
- Full bathrooms: 3
- Main level bathrooms: 2
- Main level bedrooms: 3
Heating
- Forced Air, Geothermal
Cooling
- Central Air, Geothermal
Appliances
- Included: Dryer, Dishwasher, Range, Refrigerator, Water Softener, Washer
- Laundry: Main Level
Features
- Ceiling Fan(s), Eat-in Kitchen, Granite Counters, High Ceilings, His and Hers Closets, Multiple Closets, Open Floorplan, Storage, Soaking Tub, Walk-In Closet(s)
- Basement: Full,Partially Finished,Storage Space,Walk-Up Access,Walk-Out Access,Sump Pump
- Number of fireplaces: 2
- Fireplace features: Basement, Family Room, Gas Log, Propane
Interior area
- Total structure area: 5,136
- Total interior livable area: 5,136 sqft
- Finished area above ground: 2,568
- Finished area below ground: 2,568
Property
Parking
- Total spaces: 3
- Parking features: Attached, Driveway, Electricity, Garage, Garage Door Opener, Storage
- Attached garage spaces: 3
Features
- Levels: One
- Stories: 1
- Patio & porch: Deck, Front Porch
- Exterior features: Storage
- Has private pool: Yes
- Pool features: Gas Heat, Heated, In Ground, Outdoor Pool, Pool Cover
- Fencing: None
- Has view: Yes
- View description: Meadow
Lot
- Size: 27.85 Acres
- Features: Farm, Horse Property, Wooded
Details
- Additional structures: Outbuilding, Storage
- Parcel number: 010490000003002
- Special conditions: Standard
- Horses can be raised: Yes
Construction
Type & style
- Home type: SingleFamily
- Architectural style: Ranch
- Property subtype: Single Family Residence
Materials
- Vinyl Siding, Wood Siding
- Foundation: Block
- Roof: Asphalt
Condition
- Year built: 2000
Utilities & green energy
- Sewer: Septic Tank
- Water: Well
Community & neighborhood
Security
- Security features: Carbon Monoxide Detector(s), Smoke Detector(s)
Location
- Region: Deerfield
- Subdivision: Atwater
Other
Other facts
- Listing terms: Cash,Conventional
Price history
| Date | Event | Price |
|---|---|---|
| 5/28/2025 | Sold | $785,000+1.3%$153/sqft |
Source: | ||
| 4/25/2025 | Pending sale | $775,000$151/sqft |
Source: | ||
| 4/23/2025 | Listed for sale | $775,000+1007.1%$151/sqft |
Source: | ||
| 7/2/1999 | Sold | $70,000$14/sqft |
Source: Public Record Report a problem | ||
Public tax history
| Year | Property taxes | Tax assessment |
|---|---|---|
| 2024 | $4,984 +8.5% | $164,160 +29.9% |
| 2023 | $4,593 -2.4% | $126,420 |
| 2022 | $4,707 +0.4% | $126,420 |
Find assessor info on the county website
Neighborhood: 44411
Nearby schools
GreatSchools rating
- 6/10Waterloo Elementary SchoolGrades: PK-5Distance: 4.8 mi
- 4/10Waterloo Middle SchoolGrades: 6-8Distance: 4.8 mi
- 6/10Waterloo High SchoolGrades: 9-12Distance: 4.8 mi
Schools provided by the listing agent
- District: Waterloo LSD - 6710
Source: MLS Now. This data may not be complete. We recommend contacting the local school district to confirm school assignments for this home.

Get pre-qualified for a loan
At Zillow Home Loans, we can pre-qualify you in as little as 5 minutes with no impact to your credit score.An equal housing lender. NMLS #10287.



