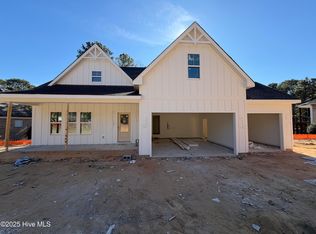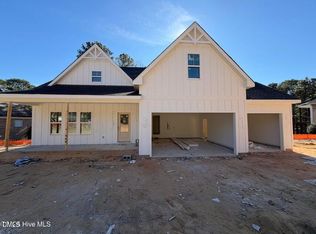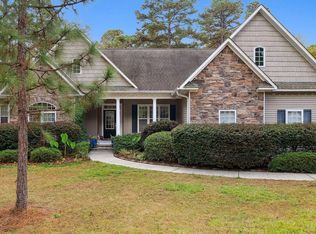Exquisite all brick golf front beauty built by Elite Home Builders. One-level 3BR/2.5BA light-filled open floor plan with formal dining plus office and Carolina room built for maximum enjoyment. The kitchen is equipped with gas stove/oven, cherry cabinets, breakfast bar and built-in wine cooler and cozy eat-in area overlooking the golf course. Beautiful landscape with paved driveway and sidewalk leading to welcoming front door is sure to appeal to the discerning buyer. The workshop under the house is an added bonus! The rear deck is sure to please anyone with a passion for the outdoors and grilling. There's a propane line for a gas grill. Enjoy cookouts and cherish time spent with family and friends overlooking the beautiful views.
This property is off market, which means it's not currently listed for sale or rent on Zillow. This may be different from what's available on other websites or public sources.


