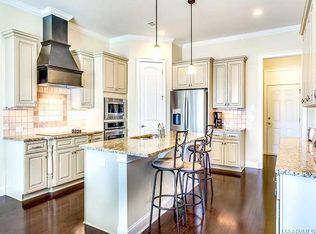The "Lenox" is a one-story WELL MAINTAINED open floor plan with ample possibilities. This home is located in the popular Pendlebrooke neighborhood and on a corner lot. This 4 bed, 2 bath plan welcomes you with a refined foyer entryway with wainscoting detail that leads into the large living area. The living room has a stunning 20 ft vaulted ceiling and a cozy gas fireplace! The open kitchen contains a large center island, perfect for accommodating guests along with the adjoining dining room. The kitchen offers stainless steel appliances, granite countertops, neutral backsplash, and an extended pantry. The master quarters provide a large bedroom complete with crown molding, a tray ceiling, and a large walk-in closet. The luxurious master bathroom is complete with double granite vanity, garden/soaking tub, and tiled shower with glass door and shower seat. The three other bedrooms are spacious and comfortable for kids or guests and could also be used for an at-home office space. Other updates include new carpet throughout and fresh paint in most of the rooms. This home also has a tankless hot water heater! The garage is plenty big enough to hold two cars. Our last stop is the fully fenced in backyard with a spacious back patio! Pendlebrooke also offers a beautiful resort-style in-ground pool to enjoy in the warmer months! This home truly is a must-see! Schedule your appointment to view today!
This property is off market, which means it's not currently listed for sale or rent on Zillow. This may be different from what's available on other websites or public sources.

