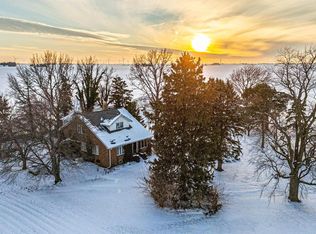Your quaint and cozy country hideaway situated just outside of Chestnut, Illinois on two beautiful acres complete with abundant mature shade trees and various outbuildings awaits! Inside, this efficient residential dwelling features a large and bright living room, an updated equipped eat-in kitchen, large bedroom, and a full bath. Home also features a walk-up attic that could easily be finished into two additional bedrooms, a full usable basement, great enclosed back porch/mudroom area (not included in main floor square footage), maintenance free vinyl sided exterior, vinyl windows throughout -- the list goes on! Property also features a one car detached garage, large older barn (NEAT!), machine shed, and two additional small outbuildings. Private well/septic system -- well/septic inspections on file. Property being sold as presented with no repairs. Mt. Pulaski school district. Fresh paint and new vinyl flooring throughout entire main floor -- March 2020. Enjoy wide open spaces and the quiet country landscape with this charming well maintained rural property -- priced to sell! Be sure to view 2159 700th Street, Chestnut -- let the country roads take you home! AGENT OWNED.
This property is off market, which means it's not currently listed for sale or rent on Zillow. This may be different from what's available on other websites or public sources.
