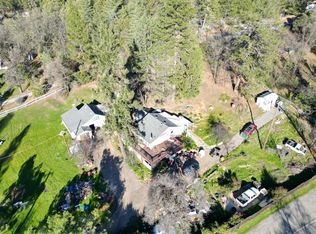Beautifully Remodeled Multi-Unit Home With Endless Possibilities! Main House is 3BD 2BT With Gourmet Kitchen, Spacious Living Room & Large Master Suite With Walk In Closet! Attached Second Unit Has Separate Entrance, Gorgeous Open Kitchen, One Large Bedroom Plus Office And Elegant Bath! Great For Extended Family, To Rent For Extra Income Or To Use As A Bonus Room! Massive 3 Car Attached Garage & Separate 2 Car Garage With Carports And Unfinished Room Above! Plenty Of Room For R/V, Boat And Toys!
This property is off market, which means it's not currently listed for sale or rent on Zillow. This may be different from what's available on other websites or public sources.
