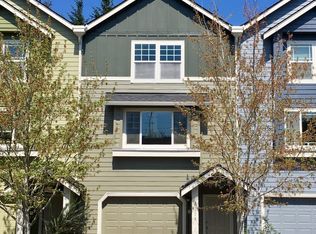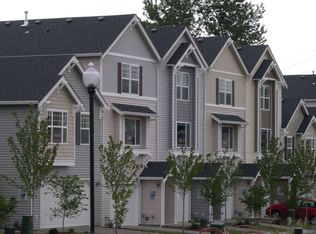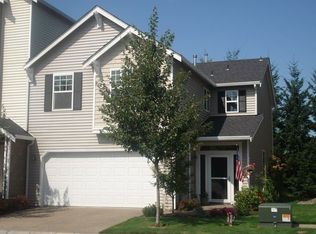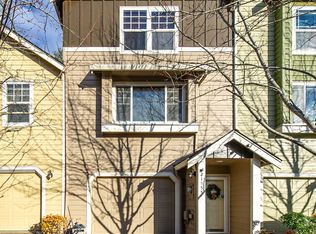Sold
$354,900
21585 NE Willow Glen Rd, Fairview, OR 97024
2beds
1,440sqft
Residential, Townhouse
Built in 2006
1,742.4 Square Feet Lot
$354,100 Zestimate®
$246/sqft
$2,256 Estimated rent
Home value
$354,100
$329,000 - $379,000
$2,256/mo
Zestimate® history
Loading...
Owner options
Explore your selling options
What's special
Welcome home to Fairview Terrace, a gated community! This well-maintained 2-bedroom, 2-bath townhouse offers an inviting open-concept layout with laminate flooring throughout. The spacious cook’s kitchen is filled with abundant natural light and features stainless steel appliances, an induction range, granite tile countertops, a breakfast bar, a walk-in pantry, extra storage closet, and plenty of cabinets with pull-out shelves. The living room features a cozy gas fireplace and a north-facing deck with serene tree views. Upstairs, you’ll find two large bedrooms, each with its own bathroom. The primary suite includes a walk-in closet and peaceful tree views. Both bathrooms have newly resurfaced tub/showers and new updated plumbing fixtures, plus newer paint throughout, including the trim! The upstairs laundry area adds convenience. The oversized 34-foot-long garage offers ample space for parking, storage, or even the option to add an additional bedroom and bathroom. Fairview Terrace provides fantastic amenities, including landscaping, a pool, hot tub, clubhouse, gym, off-leash dog area, exterior maintenance, and more.
Zillow last checked: 8 hours ago
Listing updated: July 21, 2025 at 01:54am
Listed by:
Dawn York 503-351-2726,
RE/MAX Equity Group
Bought with:
Sonya MacDonald, 200212156
Premiere Property Group, LLC
Source: RMLS (OR),MLS#: 359144808
Facts & features
Interior
Bedrooms & bathrooms
- Bedrooms: 2
- Bathrooms: 2
- Full bathrooms: 2
Primary bedroom
- Features: Bathroom, Laminate Flooring, Walkin Closet
- Level: Upper
- Area: 209
- Dimensions: 19 x 11
Bedroom 2
- Features: Bathroom, Laminate Flooring
- Level: Upper
- Area: 165
- Dimensions: 15 x 11
Dining room
- Features: Laminate Flooring
- Level: Main
- Area: 96
- Dimensions: 12 x 8
Kitchen
- Features: Eat Bar, Pantry, Closet, Free Standing Refrigerator, Laminate Flooring
- Level: Main
- Area: 154
- Width: 11
Living room
- Features: Deck, Fireplace, Sliding Doors, Laminate Flooring
- Level: Main
- Area: 228
- Dimensions: 19 x 12
Heating
- Forced Air, Fireplace(s)
Cooling
- Central Air
Appliances
- Included: Dishwasher, Disposal, Free-Standing Range, Free-Standing Refrigerator, Plumbed For Ice Maker, Range Hood, Stainless Steel Appliance(s), Washer/Dryer, Gas Water Heater
Features
- Granite, Bathroom, Eat Bar, Pantry, Closet, Walk-In Closet(s), Cook Island
- Flooring: Laminate, Vinyl, Wall to Wall Carpet
- Doors: Sliding Doors
- Windows: Double Pane Windows, Vinyl Frames
- Basement: None
- Number of fireplaces: 1
- Fireplace features: Gas
- Common walls with other units/homes: 1 Common Wall
Interior area
- Total structure area: 1,440
- Total interior livable area: 1,440 sqft
Property
Parking
- Total spaces: 2
- Parking features: Driveway, Other, Garage Door Opener, Attached, Oversized, Tandem
- Attached garage spaces: 2
- Has uncovered spaces: Yes
Features
- Stories: 3
- Patio & porch: Deck, Patio
- Spa features: Association
- Has view: Yes
- View description: Trees/Woods
Lot
- Size: 1,742 sqft
- Features: Level, Trees, SqFt 0K to 2999
Details
- Parcel number: R574765
Construction
Type & style
- Home type: Townhouse
- Property subtype: Residential, Townhouse
- Attached to another structure: Yes
Materials
- Cement Siding
- Foundation: Slab
- Roof: Composition
Condition
- Resale
- New construction: No
- Year built: 2006
Details
- Warranty included: Yes
Utilities & green energy
- Gas: Gas
- Sewer: Public Sewer
- Water: Public
- Utilities for property: Cable Connected
Community & neighborhood
Location
- Region: Fairview
- Subdivision: Fairview Terrace
HOA & financial
HOA
- Has HOA: Yes
- HOA fee: $471 monthly
- Amenities included: All Landscaping, Athletic Court, Commons, Exterior Maintenance, Gated, Gym, Management, Party Room, Pool, Road Maintenance, Sewer, Spa Hot Tub, Water
Other
Other facts
- Listing terms: Cash,Conventional,FHA,VA Loan
- Road surface type: Paved
Price history
| Date | Event | Price |
|---|---|---|
| 7/18/2025 | Sold | $354,900$246/sqft |
Source: | ||
| 6/17/2025 | Pending sale | $354,900$246/sqft |
Source: | ||
| 5/25/2025 | Price change | $354,900-2.7%$246/sqft |
Source: | ||
| 3/7/2025 | Listed for sale | $364,900+30.4%$253/sqft |
Source: | ||
| 3/19/2021 | Sold | $279,900$194/sqft |
Source: | ||
Public tax history
| Year | Property taxes | Tax assessment |
|---|---|---|
| 2025 | $3,428 +5.7% | $186,600 +3% |
| 2024 | $3,243 +2.6% | $181,170 +3% |
| 2023 | $3,161 +2.5% | $175,900 +3% |
Find assessor info on the county website
Neighborhood: 97024
Nearby schools
GreatSchools rating
- 4/10Fairview Elementary SchoolGrades: K-5Distance: 0.4 mi
- 1/10Reynolds Middle SchoolGrades: 6-8Distance: 1.1 mi
- 1/10Reynolds High SchoolGrades: 9-12Distance: 2.1 mi
Schools provided by the listing agent
- Elementary: Fairview
- Middle: Reynolds
- High: Reynolds
Source: RMLS (OR). This data may not be complete. We recommend contacting the local school district to confirm school assignments for this home.
Get a cash offer in 3 minutes
Find out how much your home could sell for in as little as 3 minutes with a no-obligation cash offer.
Estimated market value$354,100
Get a cash offer in 3 minutes
Find out how much your home could sell for in as little as 3 minutes with a no-obligation cash offer.
Estimated market value
$354,100



