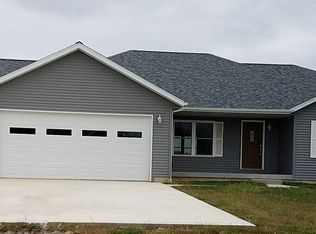Sold for $387,500 on 03/27/23
$387,500
21585 E Brereton Rd, Canton, IL 61520
4beds
2,300sqft
Single Family Residence, Residential
Built in 2010
-- sqft lot
$419,600 Zestimate®
$168/sqft
$2,473 Estimated rent
Home value
$419,600
$399,000 - $441,000
$2,473/mo
Zestimate® history
Loading...
Owner options
Explore your selling options
What's special
This 4 possible 5BR home is amazing. It is a 1 of a kind custom built home in 2010. The family room upstairs could be a 2nd master bedroom suite w/full bath. This home sits in the very desirable Northgate subd.. It is located on the edge of town, on a corner lot that is approx. 1.3 acres. It offers an open floor plan w/vaulted ceiling in liv. rm., tray ceilings in formal din. rm., & master bedroom. Lots of natural lighting, bamboo wd. flooring, neutral color scheme, & granite countertops. MA/BR suite sits on opposite side of house from the other 3 main fl. bedrooms. There is a loft that is currently used as an office that overlooks the liv. rm.. 2 HVAC systems & is zoned for heating & cooling. The outside is beautifully landscaped & offers a huge covered front porch & back deck (with 2 ceiling fans). Full unfinished basement offers 9' high walls, is ready for finishing & already plumbed for bath & bar (doors will be left). Kit. App'l. stay (not warr.) & some furniture is negotiable.
Zillow last checked: 8 hours ago
Listing updated: March 28, 2023 at 09:03am
Listed by:
Lisa M Gardner Pref:309-338-2074,
Jim Maloof Realty, Inc.
Bought with:
Carla Skaggs, 475129499
Jim Maloof Realty, Inc.
Source: RMLS Alliance,MLS#: PA1239746 Originating MLS: Peoria Area Association of Realtors
Originating MLS: Peoria Area Association of Realtors

Facts & features
Interior
Bedrooms & bathrooms
- Bedrooms: 4
- Bathrooms: 3
- Full bathrooms: 3
Bedroom 1
- Level: Main
- Dimensions: 17ft 0in x 15ft 0in
Bedroom 2
- Level: Main
- Dimensions: 12ft 0in x 13ft 0in
Bedroom 3
- Level: Main
- Dimensions: 12ft 0in x 14ft 0in
Bedroom 4
- Level: Main
- Dimensions: 12ft 0in x 12ft 0in
Other
- Level: Main
- Dimensions: 12ft 0in x 13ft 0in
Other
- Level: Main
- Dimensions: 8ft 0in x 12ft 0in
Other
- Level: Upper
- Dimensions: 12ft 0in x 26ft 0in
Additional room
- Description: Hallway
- Level: Main
- Dimensions: 14ft 0in x 7ft 0in
Additional room 2
- Description: Landing
- Level: Upper
- Dimensions: 11ft 0in x 7ft 0in
Family room
- Level: Upper
- Dimensions: 19ft 0in x 24ft 0in
Kitchen
- Level: Main
- Dimensions: 12ft 0in x 10ft 0in
Laundry
- Level: Main
- Dimensions: 9ft 0in x 6ft 0in
Living room
- Level: Main
- Dimensions: 16ft 0in x 19ft 0in
Main level
- Area: 2300
Heating
- Forced Air, Zoned
Cooling
- Zoned
Appliances
- Included: Dishwasher, Disposal, Microwave, Range, Refrigerator
Features
- Vaulted Ceiling(s), Ceiling Fan(s), High Speed Internet
- Windows: Window Treatments
- Basement: Full
- Number of fireplaces: 1
- Fireplace features: Gas Log, Living Room
Interior area
- Total structure area: 2,300
- Total interior livable area: 2,300 sqft
Property
Parking
- Total spaces: 2
- Parking features: Attached
- Attached garage spaces: 2
- Details: Number Of Garage Remotes: 2
Features
- Levels: Two
- Patio & porch: Deck, Porch
- Spa features: Bath
Lot
- Dimensions: 155 x 361 x 155 x 357
- Features: Corner Lot, Wooded
Details
- Parcel number: 090810201045
- Other equipment: Radon Mitigation System
Construction
Type & style
- Home type: SingleFamily
- Property subtype: Single Family Residence, Residential
Materials
- Vinyl Siding
- Roof: Shingle
Condition
- New construction: No
- Year built: 2010
Utilities & green energy
- Sewer: Septic Tank
- Water: Public
- Utilities for property: Cable Available
Community & neighborhood
Location
- Region: Canton
- Subdivision: Northgate
Price history
| Date | Event | Price |
|---|---|---|
| 3/27/2023 | Sold | $387,500-7.7%$168/sqft |
Source: | ||
| 3/23/2023 | Pending sale | $420,000$183/sqft |
Source: | ||
| 1/25/2023 | Contingent | $420,000$183/sqft |
Source: | ||
| 1/5/2023 | Listed for sale | $420,000+24.4%$183/sqft |
Source: | ||
| 6/26/2017 | Sold | $337,500-3.6%$147/sqft |
Source: | ||
Public tax history
| Year | Property taxes | Tax assessment |
|---|---|---|
| 2024 | $10,472 +17.5% | $157,120 +25.7% |
| 2023 | $8,910 +2.4% | $125,020 +4.5% |
| 2022 | $8,700 | $119,640 +4% |
Find assessor info on the county website
Neighborhood: 61520
Nearby schools
GreatSchools rating
- 6/10Lincoln Elementary SchoolGrades: K-4Distance: 2.3 mi
- 6/10Ingersoll Middle SchoolGrades: 5-8Distance: 3.7 mi
- 2/10Canton High SchoolGrades: 9-12Distance: 3 mi
Schools provided by the listing agent
- Elementary: Lincoln
- Middle: Ingersoll
- High: Canton
Source: RMLS Alliance. This data may not be complete. We recommend contacting the local school district to confirm school assignments for this home.

Get pre-qualified for a loan
At Zillow Home Loans, we can pre-qualify you in as little as 5 minutes with no impact to your credit score.An equal housing lender. NMLS #10287.
