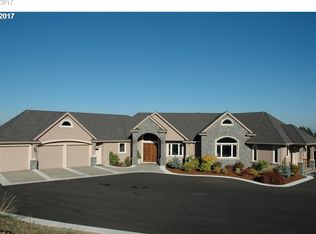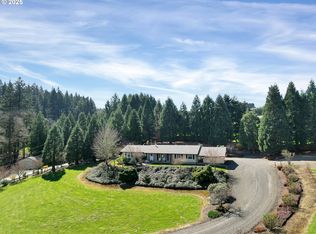Sold
$2,300,000
21581 SW Kruger Rd, Sherwood, OR 97140
4beds
4,008sqft
Residential, Single Family Residence
Built in 2017
4.84 Acres Lot
$2,092,200 Zestimate®
$574/sqft
$5,867 Estimated rent
Home value
$2,092,200
$1.97M - $2.24M
$5,867/mo
Zestimate® history
Loading...
Owner options
Explore your selling options
What's special
This stunning modern farmhouse sits on 4.84 acres of picturesque land and offers breathtaking vineyard, valley and Mt Hood views. Crafted with high-quality materials, this home boasts luxurious features from the open concept family, kitchen, dining, bonus and outdoor areas making this home perfect for entertaining. The chef's kitchen has a large slab island, Meile beverage maker, and top of the line appliances. Toast to the incredible temperature-controlled wine room with 500+ bottle storage that rounds out this impressive space. The covered outdoor living space has an outdoor fireplace and endless views, a perfect place to cuddle up and enjoy a relaxing glass of wine. The main level also features the primary bedroom with an ensuite bathroom that has a walk-in tile shower, soaking tub, and dreamy walk-in closet. Also on the main are two additional bedrooms, one with a private bathroom, and the other currently used as an office. Downstairs has a large bonus room offering endless possibilities and boasts a full bedroom suite, private patio access and lends itself to multigenerational living. Other features include a custom standalone sauna, a large enclosed French garden, an oversize 3 car garage with extra deep middle bay for ample boat storage, gated driveway access, and more! This is a rare opportunity to own a truly exceptional property that offers luxury, comfort and a prime close-in location for easy access to area conveniences and excellent Sherwood schools!
Zillow last checked: 8 hours ago
Listing updated: November 08, 2025 at 09:00pm
Listed by:
Jason Gardner 971-832-1234,
Premiere Property Group, LLC
Bought with:
Andrew Finkle, 201203748
eXp Realty, LLC
Source: RMLS (OR),MLS#: 24566475
Facts & features
Interior
Bedrooms & bathrooms
- Bedrooms: 4
- Bathrooms: 5
- Full bathrooms: 3
- Partial bathrooms: 2
- Main level bathrooms: 3
Primary bedroom
- Features: Suite, Vaulted Ceiling, Walkin Closet, Wallto Wall Carpet
- Level: Main
- Area: 252
- Dimensions: 18 x 14
Bedroom 2
- Features: Suite, Walkin Closet, Wallto Wall Carpet
- Level: Main
- Area: 182
- Dimensions: 14 x 13
Bedroom 3
- Features: Builtin Features, Hardwood Floors, Closet, Vaulted Ceiling
- Level: Main
- Area: 210
- Dimensions: 15 x 14
Bedroom 4
- Features: Suite, Walkin Closet, Wallto Wall Carpet
- Level: Lower
- Area: 210
- Dimensions: 15 x 14
Dining room
- Features: Hardwood Floors, Nook
- Level: Main
- Area: 160
- Dimensions: 16 x 10
Kitchen
- Features: Great Room, Hardwood Floors, Island, Sound System
- Level: Main
- Area: 198
- Width: 11
Living room
- Features: Builtin Features, Deck, Fireplace, Great Room, Hardwood Floors, Sound System
- Level: Main
- Area: 483
- Dimensions: 23 x 21
Heating
- Forced Air, Fireplace(s)
Cooling
- Central Air
Appliances
- Included: Built-In Range, Built-In Refrigerator, Dishwasher, Double Oven, Stainless Steel Appliance(s), Electric Water Heater
- Laundry: Laundry Room
Features
- Ceiling Fan(s), High Ceilings, Quartz, Sound System, Vaulted Ceiling(s), Suite, Walk-In Closet(s), Built-in Features, Sink, Closet, Nook, Great Room, Kitchen Island, Pantry
- Flooring: Hardwood, Wall to Wall Carpet, Tile
- Basement: Crawl Space,Daylight,Finished
- Number of fireplaces: 2
- Fireplace features: Propane, Outside
Interior area
- Total structure area: 4,008
- Total interior livable area: 4,008 sqft
Property
Parking
- Total spaces: 3
- Parking features: Driveway, RV Boat Storage, Attached, Extra Deep Garage, Oversized
- Attached garage spaces: 3
- Has uncovered spaces: Yes
Accessibility
- Accessibility features: Garage On Main, Main Floor Bedroom Bath, Accessibility
Features
- Stories: 2
- Patio & porch: Covered Deck, Covered Patio, Patio, Deck
- Exterior features: Garden, Sauna, Water Feature, Yard
- Has view: Yes
- View description: Mountain(s), Territorial, Valley
Lot
- Size: 4.84 Acres
- Dimensions: 210830
- Features: Gated, Gentle Sloping, Level, Trees, Sprinkler, Acres 3 to 5
Details
- Additional structures: RVBoatStorage
- Parcel number: R2035832
- Zoning: AF-5
Construction
Type & style
- Home type: SingleFamily
- Architectural style: Daylight Ranch,Farmhouse
- Property subtype: Residential, Single Family Residence
Materials
- Board & Batten Siding, Other
- Roof: Composition
Condition
- Resale
- New construction: No
- Year built: 2017
Utilities & green energy
- Gas: Propane
- Sewer: Septic Tank
- Water: Private, Well
Community & neighborhood
Security
- Security features: Fire Sprinkler System
Location
- Region: Sherwood
Other
Other facts
- Listing terms: Cash,Conventional,FHA,VA Loan
- Road surface type: Paved
Price history
| Date | Event | Price |
|---|---|---|
| 4/25/2024 | Sold | $2,300,000$574/sqft |
Source: | ||
| 1/29/2024 | Pending sale | $2,300,000$574/sqft |
Source: | ||
| 1/23/2024 | Listed for sale | $2,300,000+441.2%$574/sqft |
Source: | ||
| 10/1/2015 | Sold | $425,000+21.4%$106/sqft |
Source: Public Record Report a problem | ||
| 9/30/2014 | Sold | $350,000$87/sqft |
Source: Public Record Report a problem | ||
Public tax history
| Year | Property taxes | Tax assessment |
|---|---|---|
| 2025 | $10,706 +4% | $672,860 +3% |
| 2024 | $10,297 +2.3% | $653,270 +3% |
| 2023 | $10,063 +14.1% | $634,250 +3% |
Find assessor info on the county website
Neighborhood: 97140
Nearby schools
GreatSchools rating
- 9/10Edy Ridge Elementary SchoolGrades: PK-5Distance: 2 mi
- 9/10Sherwood Middle SchoolGrades: 6-8Distance: 2.6 mi
- 10/10Sherwood High SchoolGrades: 9-12Distance: 1.6 mi
Schools provided by the listing agent
- Elementary: Ridges
- Middle: Sherwood
- High: Sherwood
Source: RMLS (OR). This data may not be complete. We recommend contacting the local school district to confirm school assignments for this home.
Get a cash offer in 3 minutes
Find out how much your home could sell for in as little as 3 minutes with a no-obligation cash offer.
Estimated market value$2,092,200
Get a cash offer in 3 minutes
Find out how much your home could sell for in as little as 3 minutes with a no-obligation cash offer.
Estimated market value
$2,092,200

