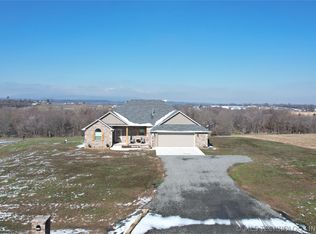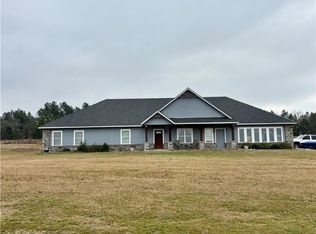Sold for $505,000 on 01/05/26
$505,000
21580 Ranch Rd, Howe, OK 74940
3beds
3,646sqft
Single Family Residence
Built in 2012
2.95 Acres Lot
$-- Zestimate®
$139/sqft
$2,544 Estimated rent
Home value
Not available
Estimated sales range
Not available
$2,544/mo
Zestimate® history
Loading...
Owner options
Explore your selling options
What's special
Discover an unparalleled blend of modern sophistication and country charm at 21580 Ranch Road in Howe, OK. This stunning 3,646 sq. ft. ranch-style estate is perfectly situated on 2.95 acres, offering expansive living spaces, high-end finishes, and breathtaking views of Cavanal Hill. Designed for refined living, this home features two luxurious primary suites, each with tray ceilings and spa-inspired en-suites. The main suite boasts a soaking tub, walk-in tile shower, and sleek black fixtures, while the second suite offers a custom tile walk-in shower, gold hardware, and designer vanity. A third bedroom is equally impressive, complete with an updated tile backsplash and floating vanity. The heart of the home is a fully renovated modern kitchen, showcasing white quartz countertops, a striking white tile backsplash, and an oversized island with a built-in sink. Equipped with a professional-grade stainless Forno Electric Range, this kitchen is designed for both function and style. The living room exudes warmth with its lime-washed stone wood-burning fireplace, while the dedicated home theater offers an immersive entertainment experience. Additional highlights include a bonus room perfect for a home gym or office, a concrete safe room, a spacious laundry area with new countertops and a stainless utility sink, and luxury vinyl plank flooring throughout. Outside, enjoy panoramic views, an attached two-car garage, and a separate storage building. Located just 1.4 miles from Howe Public Schools, 15 minutes from Poteau, and under 40 minutes from Fort Smith, AR, this exceptional home offers modern luxury in a peaceful country setting. Don’t miss this rare opportunity—schedule your private showing today!
Zillow last checked: 8 hours ago
Listing updated: 20 hours ago
Listed by:
Roberts Realty Partners 918-658-4045,
Keller Williams Platinum Realty
Bought with:
NON MLS Fort Smith, 0
NON MLS
Source: Western River Valley BOR,MLS#: 1079441Originating MLS: Fort Smith Board of Realtors
Facts & features
Interior
Bedrooms & bathrooms
- Bedrooms: 3
- Bathrooms: 4
- Full bathrooms: 3
- 1/2 bathrooms: 1
Primary bedroom
- Description: Master Bedroom
- Dimensions: 23x16
Primary bedroom
- Description: Second Master Bdrm
- Dimensions: 19.5x17.5
Bedroom
- Description: Bed Room
- Dimensions: 15x14.5
Bonus room
- Description: Bonus
- Dimensions: 17x10
Dining room
- Description: Dining
- Dimensions: 14x16
Garage
- Description: Garage
- Dimensions: 23.5x23.5
Kitchen
- Description: Kitchen
- Dimensions: 21x16
Living room
- Description: Living Room
- Dimensions: 32x14.5
Media room
- Description: Media Room
- Dimensions: 19.5x11.5
Heating
- Central, Gas
Cooling
- Central Air
Appliances
- Included: Some Electric Appliances, Dishwasher, Electric Water Heater, Disposal, Refrigerator, Range Hood, Washer, ENERGY STAR Qualified Appliances
- Laundry: Electric Dryer Hookup, Washer Hookup, Dryer Hookup
Features
- Ceiling Fan(s), Cathedral Ceiling(s), Eat-in Kitchen, Other, Pantry, Quartz Counters, Split Bedrooms, Walk-In Closet(s)
- Flooring: Vinyl
- Windows: Blinds
- Has basement: No
- Number of fireplaces: 1
- Fireplace features: Wood Burning, Wood BurningStove
Interior area
- Total interior livable area: 3,646 sqft
Property
Parking
- Total spaces: 2
- Parking features: Attached, Garage, Circular Driveway, Garage Door Opener
- Has attached garage: Yes
- Covered spaces: 2
Features
- Levels: One
- Stories: 1
- Patio & porch: Covered, Patio
- Exterior features: Concrete Driveway
- Spa features: See Remarks
- Fencing: None
- Has view: Yes
Lot
- Size: 2.95 Acres
- Dimensions: 2.95 Acres M/L
- Features: Views
Details
- Parcel number: 066700000000001500
- Special conditions: None
Construction
Type & style
- Home type: SingleFamily
- Architectural style: Ranch
- Property subtype: Single Family Residence
Materials
- Brick
- Foundation: Slab
- Roof: Architectural,Shingle
Condition
- Year built: 2012
Utilities & green energy
- Utilities for property: Cable Available, Electricity Available
Community & neighborhood
Security
- Security features: Smoke Detector(s), Storm Shelter
Location
- Region: Howe
- Subdivision: The Ranch At Morris Creek South
Price history
| Date | Event | Price |
|---|---|---|
| 1/5/2026 | Sold | $505,000-5.6%$139/sqft |
Source: Western River Valley BOR #1079441 Report a problem | ||
| 12/1/2025 | Pending sale | $535,000$147/sqft |
Source: Western River Valley BOR #1079441 Report a problem | ||
| 8/27/2025 | Price change | $535,000-2.7%$147/sqft |
Source: Western River Valley BOR #1079441 Report a problem | ||
| 7/24/2025 | Price change | $550,000-4.3%$151/sqft |
Source: Western River Valley BOR #1079441 Report a problem | ||
| 5/23/2025 | Price change | $575,000-4%$158/sqft |
Source: Western River Valley BOR #1079441 Report a problem | ||
Public tax history
| Year | Property taxes | Tax assessment |
|---|---|---|
| 2024 | $4,803 +41.3% | $55,550 +41.7% |
| 2023 | $3,400 +4.3% | $39,204 +5% |
| 2022 | $3,261 +5.4% | $37,337 +5% |
Find assessor info on the county website
Neighborhood: 74940
Nearby schools
GreatSchools rating
- 6/10Howe Elementary SchoolGrades: PK-8Distance: 0.6 mi
- 5/10Howe High SchoolGrades: 9-12Distance: 0.6 mi
Schools provided by the listing agent
- Elementary: Howe
- Middle: Howe
- High: Howe
- District: Howe
Source: Western River Valley BOR. This data may not be complete. We recommend contacting the local school district to confirm school assignments for this home.

Get pre-qualified for a loan
At Zillow Home Loans, we can pre-qualify you in as little as 5 minutes with no impact to your credit score.An equal housing lender. NMLS #10287.

