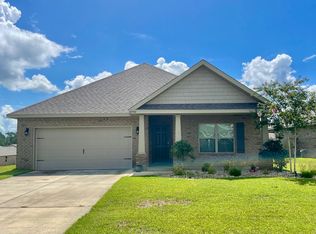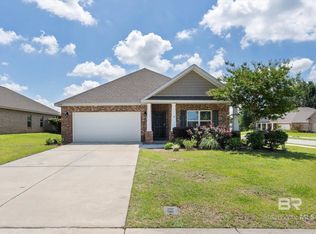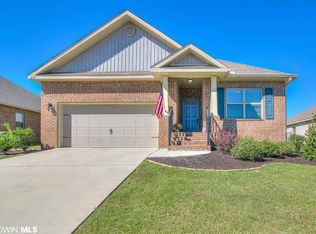Closed
$360,000
21580 Gullfoss St, Fairhope, AL 36532
4beds
2,268sqft
Residential
Built in 2019
9,104.04 Square Feet Lot
$355,400 Zestimate®
$159/sqft
$2,595 Estimated rent
Home value
$355,400
$338,000 - $373,000
$2,595/mo
Zestimate® history
Loading...
Owner options
Explore your selling options
What's special
Seller is offering $10,000 BUYER USE YOUR WAY and $2,000 FLOORING ALLOWANCE!!! The scenic community of Fairhope Falls features 2 lakes and access to the Fish River with a Kayak launch as well as a community Swimming Pool and Playground. 4 bed/2 bath Audrey plan is a rare find! Kitchen features granite countertops, gas range, designer painted cabinets with soft close doors and a large kitchen island. Spacious family room features a gas fireplace, double trey ceilings with crown molding. Multiple closets to store all your accessories, laundry room, and a large kitchen pantry. Primary bedroom features trey ceilings with crown molding, his-and-hers large walk-in closets, as well as a cozy master bath. Two of the three spare rooms have walk-in closets as well! Convenient to the new St. Michael School and in FAIRHOPE SCHOOL DISTRICT. Buyer to verify all information during due diligence.
Zillow last checked: 8 hours ago
Listing updated: April 28, 2025 at 12:45pm
Listed by:
Melissa Oliver PHONE:251-533-9498,
Elite Real Estate Solutions, LLC
Bought with:
Angelina Needham
Engel and Volkers Gulf Shores
Source: Baldwin Realtors,MLS#: 371547
Facts & features
Interior
Bedrooms & bathrooms
- Bedrooms: 4
- Bathrooms: 2
- Full bathrooms: 2
- Main level bedrooms: 4
Primary bedroom
- Features: 1st Floor Primary, Multiple Walk in Closets
- Level: Main
- Area: 208
- Dimensions: 16 x 13
Bedroom 2
- Level: Main
- Area: 121
- Dimensions: 11 x 11
Bedroom 3
- Level: Main
- Area: 132
- Dimensions: 12 x 11
Bedroom 4
- Level: Main
- Area: 132
- Dimensions: 12 x 11
Primary bathroom
- Features: Double Vanity, Soaking Tub, Separate Shower, Private Water Closet
Dining room
- Features: Dining/Kitchen Combo
- Level: Main
- Area: 132
- Dimensions: 12 x 11
Family room
- Level: Main
- Area: 308
- Dimensions: 22 x 14
Kitchen
- Level: Main
- Area: 143
- Dimensions: 13 x 11
Heating
- Heat Pump
Cooling
- Heat Pump, Ceiling Fan(s), SEER 14
Appliances
- Included: Dishwasher, Microwave, Gas Range
- Laundry: Main Level, Inside
Features
- Entrance Foyer, Ceiling Fan(s), En-Suite, High Ceilings
- Flooring: Carpet, Vinyl
- Windows: Double Pane Windows
- Has basement: No
- Number of fireplaces: 1
- Fireplace features: Gas Log, Great Room
Interior area
- Total structure area: 2,268
- Total interior livable area: 2,268 sqft
Property
Parking
- Total spaces: 2
- Parking features: Attached, Garage, Garage Door Opener
- Has attached garage: Yes
- Covered spaces: 2
Features
- Levels: One
- Stories: 1
- Patio & porch: Covered
- Pool features: Community, Association
- Fencing: Fenced
- Has view: Yes
- View description: None
- Waterfront features: No Waterfront
Lot
- Size: 9,104 sqft
- Dimensions: 65 x 140
- Features: Less than 1 acre
Details
- Parcel number: 4703080000003.114
- Zoning description: Single Family Residence
Construction
Type & style
- Home type: SingleFamily
- Architectural style: Craftsman
- Property subtype: Residential
Materials
- Brick, Frame, Fortified-Gold
- Foundation: Slab
- Roof: Dimensional
Condition
- Resale
- New construction: No
- Year built: 2019
Utilities & green energy
- Gas: Gas-Natural
- Sewer: Baldwin Co Sewer Service, Public Sewer
- Utilities for property: Natural Gas Connected, Fairhope Utilities, Riviera Utilities
Community & neighborhood
Community
- Community features: Fishing, Pool, Playground
Location
- Region: Fairhope
- Subdivision: Fairhope Falls
HOA & financial
HOA
- Has HOA: Yes
- HOA fee: $1,000 annually
- Services included: Insurance, Maintenance Grounds, Pool
Other
Other facts
- Ownership: Whole/Full
Price history
| Date | Event | Price |
|---|---|---|
| 4/25/2025 | Sold | $360,000-1.4%$159/sqft |
Source: | ||
| 3/19/2025 | Pending sale | $365,000$161/sqft |
Source: | ||
| 3/12/2025 | Price change | $365,000-1.4%$161/sqft |
Source: | ||
| 2/2/2025 | Price change | $370,000-1.3%$163/sqft |
Source: | ||
| 12/21/2024 | Listed for sale | $375,000+50.1%$165/sqft |
Source: | ||
Public tax history
| Year | Property taxes | Tax assessment |
|---|---|---|
| 2025 | -- | $33,780 +1.6% |
| 2024 | -- | $33,260 -3.9% |
| 2023 | $1,028 | $34,620 +12.2% |
Find assessor info on the county website
Neighborhood: 36532
Nearby schools
GreatSchools rating
- 10/10Fairhope East ElementaryGrades: K-6Distance: 4.6 mi
- 10/10Fairhope Middle SchoolGrades: 7-8Distance: 5.7 mi
- 9/10Fairhope High SchoolGrades: 9-12Distance: 5.8 mi
Schools provided by the listing agent
- Elementary: Fairhope East Elementary
- Middle: Fairhope Middle
- High: Fairhope High
Source: Baldwin Realtors. This data may not be complete. We recommend contacting the local school district to confirm school assignments for this home.

Get pre-qualified for a loan
At Zillow Home Loans, we can pre-qualify you in as little as 5 minutes with no impact to your credit score.An equal housing lender. NMLS #10287.
Sell for more on Zillow
Get a free Zillow Showcase℠ listing and you could sell for .
$355,400
2% more+ $7,108
With Zillow Showcase(estimated)
$362,508

