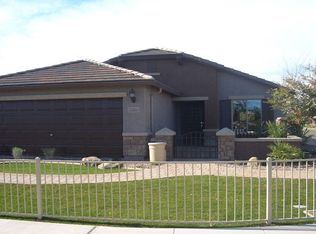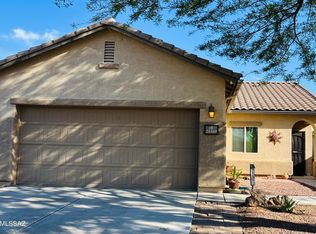Red Rock, Arizona is centered one hour from Phoenix and thirty minutes from Tucson and Casa Grande, Arizona. You’ll find the town in the lower Santa Cruz River Valley, near Picacho Peak State Park. Red Rock Village offers an amenity-rich, family friendly, affordable community. This home boasts a beautiful Gourmet kitchen, 4 Bedroom, 2 bath, Den, spacious walk-in closet in the Master Bedroom, stainless steel appliances, upgraded flooring and an extended garage w/ shop package. The home sits on a large corner lot and the neighbor is warm, friendly and quiet. The Red Rock School (Kindergarten thru Eighth Grade) is a pleasant 15 minute walk through beautiful, well-maintained neighborhoods. When it comes to the holidays, this community goes all out! Christmas lights abound the as you stroll the community, and Halloween, it's a child's dream. Many of the residents entertain by setting-up haunted houses and walk through Spook-tacular scenes. This spacious open floor plan home is great for entertaining and raising a family. Schools: Elementary - Red Rock Jr High - Red Rock Sr High - Santa Cruz Union Inquiries cal (417)689-1917
This property is off market, which means it's not currently listed for sale or rent on Zillow. This may be different from what's available on other websites or public sources.



