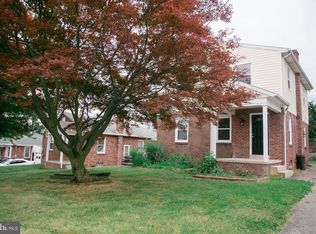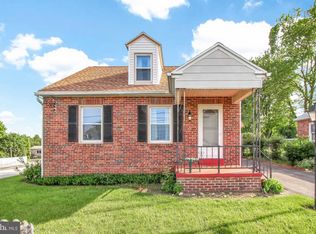Sold for $225,000 on 06/26/25
$225,000
2158 Windsor Rd, Windsor, PA 17366
3beds
1,056sqft
Single Family Residence
Built in 1947
7,749 Square Feet Lot
$231,100 Zestimate®
$213/sqft
$1,450 Estimated rent
Home value
$231,100
$217,000 - $245,000
$1,450/mo
Zestimate® history
Loading...
Owner options
Explore your selling options
What's special
Move-In Ready Ranch Home on a Corner Lot! Welcome to this solidly built, beautifully updated one-floor ranch-style home, situated on a corner lot. Freshly painted throughout, the home offers a bright and inviting atmosphere from the moment you step inside. The main living spaces include a comfortable living room, a dining area, and an upgraded kitchen featuring brand-new stainless steel appliances, a stylish stone backsplash, and gorgeous granite countertops. A custom granite-topped prep table provides additional workspace or casual dining space. This well-constructed home offers three bedrooms with charming wood floors and a full bath that includes the convenience of a built-in laundry chute. The expansive basement boasts a fresh epoxy floor, offering endless possibilities—create the perfect rec room, home gym, or workshop. There is a new hot water heater, newer windows, and efficient natural gas heating. Outside, enjoy a large, level backyard with a brick paver patio—ideal for entertaining, relaxing, or summer BBQs. The oversized one-car garage provides ample storage or room for a workbench. Quick settlement available for this move-in-ready solid-built home.
Zillow last checked: 8 hours ago
Listing updated: June 26, 2025 at 07:35am
Listed by:
Beth Shoop 717-571-5526,
Coldwell Banker Realty,
Co-Listing Agent: Colleen Marie Blume 717-503-3256,
Coldwell Banker Realty
Bought with:
Tyarra Toomey, RS363311
RE/MAX Patriots
Source: Bright MLS,MLS#: PAYK2082594
Facts & features
Interior
Bedrooms & bathrooms
- Bedrooms: 3
- Bathrooms: 1
- Full bathrooms: 1
- Main level bathrooms: 1
- Main level bedrooms: 3
Basement
- Level: Lower
Dining room
- Level: Main
Other
- Level: Main
Kitchen
- Level: Main
Living room
- Level: Main
Heating
- Baseboard, Natural Gas
Cooling
- Central Air, Electric
Appliances
- Included: Refrigerator, Oven/Range - Electric, Electric Water Heater
- Laundry: In Basement, Washer/Dryer Hookups Only
Features
- Flooring: Vinyl, Wood
- Windows: Insulated Windows
- Basement: Drain,Full,Interior Entry,Concrete,Unfinished
- Has fireplace: No
Interior area
- Total structure area: 2,112
- Total interior livable area: 1,056 sqft
- Finished area above ground: 1,056
- Finished area below ground: 0
Property
Parking
- Total spaces: 2
- Parking features: Garage Faces Front, Attached, Driveway
- Attached garage spaces: 1
- Uncovered spaces: 1
Accessibility
- Accessibility features: None
Features
- Levels: One
- Stories: 1
- Patio & porch: Patio, Porch, Brick
- Pool features: None
- Frontage type: Road Frontage
Lot
- Size: 7,749 sqft
- Features: Corner Lot, Level, Rear Yard, Corner Lot/Unit
Details
- Additional structures: Above Grade, Below Grade
- Parcel number: 530000100070000000
- Zoning: RESIDENTIAL
- Special conditions: Standard
Construction
Type & style
- Home type: SingleFamily
- Architectural style: Ranch/Rambler
- Property subtype: Single Family Residence
Materials
- Brick
- Foundation: Block
- Roof: Asphalt
Condition
- New construction: No
- Year built: 1947
Utilities & green energy
- Sewer: Public Sewer
- Water: Public
Community & neighborhood
Location
- Region: Windsor
- Subdivision: Windsor
- Municipality: WINDSOR TWP
Other
Other facts
- Listing agreement: Exclusive Right To Sell
- Listing terms: Cash,Conventional,FHA,VA Loan
- Ownership: Fee Simple
Price history
| Date | Event | Price |
|---|---|---|
| 6/26/2025 | Sold | $225,000$213/sqft |
Source: | ||
| 6/5/2025 | Pending sale | $225,000$213/sqft |
Source: | ||
| 5/30/2025 | Listed for sale | $225,000$213/sqft |
Source: | ||
| 5/19/2025 | Listing removed | $225,000$213/sqft |
Source: | ||
| 5/13/2025 | Price change | $225,000-6.2%$213/sqft |
Source: | ||
Public tax history
| Year | Property taxes | Tax assessment |
|---|---|---|
| 2025 | $3,213 +3.2% | $102,770 |
| 2024 | $3,112 | $102,770 |
| 2023 | $3,112 +3.8% | $102,770 |
Find assessor info on the county website
Neighborhood: 17366
Nearby schools
GreatSchools rating
- 7/10Larry J. Macaluso El SchoolGrades: K-6Distance: 1.8 mi
- 5/10Red Lion Area Junior High SchoolGrades: 7-8Distance: 2.5 mi
- 6/10Red Lion Area Senior High SchoolGrades: 9-12Distance: 2.2 mi
Schools provided by the listing agent
- High: Red Lion Area Senior
- District: Red Lion Area
Source: Bright MLS. This data may not be complete. We recommend contacting the local school district to confirm school assignments for this home.

Get pre-qualified for a loan
At Zillow Home Loans, we can pre-qualify you in as little as 5 minutes with no impact to your credit score.An equal housing lender. NMLS #10287.
Sell for more on Zillow
Get a free Zillow Showcase℠ listing and you could sell for .
$231,100
2% more+ $4,622
With Zillow Showcase(estimated)
$235,722
