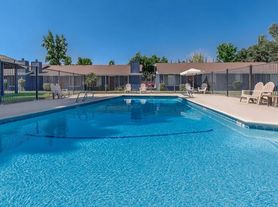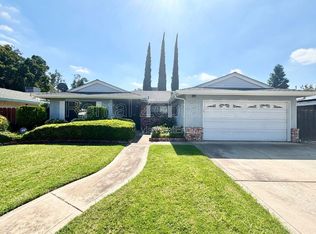Graced with an enviable blend of comfort and style, this house offers a splendid sanctuary for those seeking a tranquil yet dynamic lifestyle. This spacious four-bedroom home provides ample room for family, guests, or a dedicated workspace, while the three full bathrooms ensure convenience and privacy for everyone. Situated in a charming neighborhood, this residence invites you to experience a harmonious blend of suburban serenity and urban accessibility. The thoughtfully designed interior promises a welcoming ambiance, perfect for both relaxation and entertaining. With its generous floor plan, there is plenty of space to create lasting memories and enjoy quality time with loved ones. Discover the joy of cooking in a kitchen that awaits your culinary creativity or unwind in the cozy living areas after a long day. The property's location in Merced offers easy access to local amenities, schools, and parks, making it a practical choice for a vibrant lifestyle. The surrounding community exudes a friendly atmosphere, encouraging a sense of belonging and connection. Embrace the opportunity to make this your new home, where comfort meets convenience in a delightful setting.
Zillow applications are not accepted.
DRE #01918687
House for rent
$2,300/mo
2158 W Sweet Water Ct, Merced, CA 95348
4beds
1,954sqft
Price may not include required fees and charges.
Single family residence
Available now
No pets
Central air
In unit laundry
2 Attached garage spaces parking
Forced air, fireplace
What's special
Thoughtfully designed interiorGenerous floor planSpacious four-bedroom home
- 77 days |
- -- |
- -- |
Travel times
Renting now? Get $1,000 closer to owning
Unlock a $400 renter bonus, plus up to a $600 savings match when you open a Foyer+ account.
Offers by Foyer; terms for both apply. Details on landing page.
Facts & features
Interior
Bedrooms & bathrooms
- Bedrooms: 4
- Bathrooms: 3
- Full bathrooms: 3
Rooms
- Room types: Dining Room, Family Room, Walk In Closet
Heating
- Forced Air, Fireplace
Cooling
- Central Air
Appliances
- Included: Disposal, Dryer, Refrigerator, Washer
- Laundry: In Unit
Features
- Large Closets, Walk-In Closet(s)
- Flooring: Laminate, Tile
- Has fireplace: Yes
Interior area
- Total interior livable area: 1,954 sqft
Property
Parking
- Total spaces: 2
- Parking features: Attached
- Has attached garage: Yes
- Details: Contact manager
Features
- Exterior features: , Flooring: Laminate, Heating system: Forced Air
Details
- Parcel number: 057612019000
Construction
Type & style
- Home type: SingleFamily
- Property subtype: Single Family Residence
Community & HOA
Location
- Region: Merced
Financial & listing details
- Lease term: Lease: 1 year lease term Deposit: 2,300.00
Price history
| Date | Event | Price |
|---|---|---|
| 7/25/2025 | Listed for rent | $2,300-8%$1/sqft |
Source: Zillow Rentals | ||
| 7/3/2025 | Sold | $415,000-3.4%$212/sqft |
Source: | ||
| 6/6/2025 | Pending sale | $429,500$220/sqft |
Source: | ||
| 5/16/2025 | Listed for sale | $429,500$220/sqft |
Source: | ||
| 5/13/2025 | Listing removed | $429,500$220/sqft |
Source: | ||

