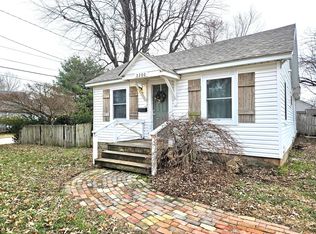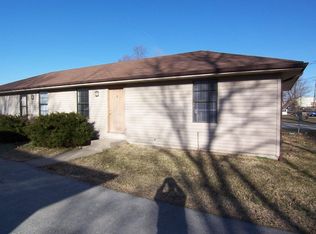Very near Paul Mueller, this would be a nice little first home or investment property. It features a closed-in front porch, one bedroom downstairs and two up, and a small office space that could serve as a fourth bedroom. It also features an exterior of permanent siding for low maintenance requirements. Two detached buildings...a storage shed and a detached garage complete this corner-lot property. This property currently is drawing $550 in rental income.
This property is off market, which means it's not currently listed for sale or rent on Zillow. This may be different from what's available on other websites or public sources.

