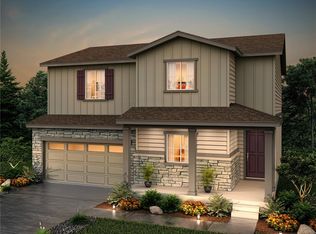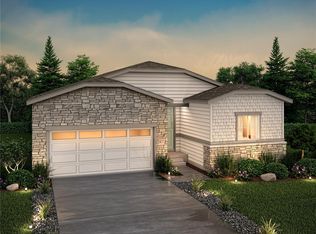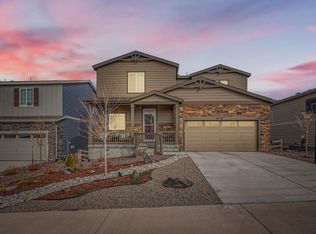Sold for $595,000 on 03/28/23
$595,000
2158 Villageview Lane, Castle Rock, CO 80104
3beds
2,966sqft
Single Family Residence
Built in 2022
6,969.6 Square Feet Lot
$608,400 Zestimate®
$201/sqft
$3,435 Estimated rent
Home value
$608,400
$578,000 - $639,000
$3,435/mo
Zestimate® history
Loading...
Owner options
Explore your selling options
What's special
Brand new construction is coveted Crystal Valley Ranch. An entertainer's dream, this home is anchored by an open-concept great room and dining area, flowing into a well-appointed kitchen with a center island with a deck off the back. Additional main-floor highlights include a powder room and a study directly off the foyer. Upstairs, you'll enjoy more hangout space in a generously sized loft. Two spacious secondary bedrooms-each with walk-in closets-are located adjacent to the loft. Secluded on the other side, a lavish owner's suite boasts an attached bath and a roomy walk-in closet. Additional upgrades include stainless steel appliances, granite countertops throughout the home and luxury vinyl planking on the main level. Large corner lot with walkout basement. Come check out our quick delivery home located in Crystal Valley Ranch with a large clubhouse that includes an outdoor pool, fitness center, and dog park. This Community offers miles of walking and biking paths, parks, and you'll be minutes away from local shopping, restaurants, and I-25. Photos are of representative model and are for representational purposes only. This home also has the loft option upstairs in place of the 4th bedroom shown on the floor plan. Home is move in ready December 2022.
Zillow last checked: 8 hours ago
Listing updated: September 13, 2023 at 03:41pm
Listed by:
Candice Saxon 303-246-8949,
Brokers Guild Real Estate
Bought with:
Georgine Heagle, 779785
Berkshire Hathaway HomeServices Colorado Real Estate, LLC
Source: REcolorado,MLS#: 6009730
Facts & features
Interior
Bedrooms & bathrooms
- Bedrooms: 3
- Bathrooms: 3
- Full bathrooms: 2
- 1/2 bathrooms: 1
- Main level bathrooms: 1
Primary bedroom
- Level: Upper
Bedroom
- Level: Upper
Bedroom
- Level: Upper
Primary bathroom
- Level: Upper
Bathroom
- Level: Upper
Bathroom
- Level: Main
Great room
- Level: Main
Laundry
- Level: Upper
Loft
- Level: Upper
Office
- Level: Main
Heating
- Forced Air
Cooling
- Central Air
Appliances
- Included: Cooktop, Dishwasher, Oven
Features
- Granite Counters, High Ceilings, Kitchen Island, Open Floorplan
- Basement: Unfinished
Interior area
- Total structure area: 2,966
- Total interior livable area: 2,966 sqft
- Finished area above ground: 2,052
- Finished area below ground: 0
Property
Parking
- Total spaces: 2
- Parking features: Garage - Attached
- Attached garage spaces: 2
Features
- Levels: Two
- Stories: 2
- Patio & porch: Covered, Patio
Lot
- Size: 6,969 sqft
- Features: Corner Lot
Details
- Parcel number: R0600858
- Special conditions: Standard
Construction
Type & style
- Home type: SingleFamily
- Architectural style: Contemporary
- Property subtype: Single Family Residence
Materials
- Frame
- Roof: Composition
Condition
- New Construction
- New construction: Yes
- Year built: 2022
Details
- Builder model: Avon
- Builder name: Century Communities
- Warranty included: Yes
Utilities & green energy
- Sewer: Public Sewer
- Water: Public
Community & neighborhood
Security
- Security features: Carbon Monoxide Detector(s), Smart Locks, Smoke Detector(s)
Location
- Region: Castle Rock
- Subdivision: Crystal Valley Ranch
HOA & financial
HOA
- Has HOA: Yes
- HOA fee: $951 annually
- Amenities included: Clubhouse, Fitness Center, Pool
- Services included: Recycling, Trash
- Association name: Crystal Valley Ranch HOA
- Association phone: 720-633-9722
Other
Other facts
- Listing terms: Cash,Conventional,FHA,VA Loan
- Ownership: Builder
Price history
| Date | Event | Price |
|---|---|---|
| 3/28/2023 | Sold | $595,000$201/sqft |
Source: | ||
Public tax history
| Year | Property taxes | Tax assessment |
|---|---|---|
| 2024 | $2,803 +48.3% | $40,690 -1% |
| 2023 | $1,890 -30.8% | $41,090 +62.3% |
| 2022 | $2,730 | $25,320 +4.5% |
Find assessor info on the county website
Neighborhood: 80104
Nearby schools
GreatSchools rating
- 8/10Castle Rock Elementary SchoolGrades: PK-6Distance: 3.8 mi
- 5/10Mesa Middle SchoolGrades: 6-8Distance: 3.9 mi
- 7/10Douglas County High SchoolGrades: 9-12Distance: 4.4 mi
Schools provided by the listing agent
- Elementary: South Ridge
- Middle: Mesa
- High: Douglas County
- District: Douglas RE-1
Source: REcolorado. This data may not be complete. We recommend contacting the local school district to confirm school assignments for this home.
Get a cash offer in 3 minutes
Find out how much your home could sell for in as little as 3 minutes with a no-obligation cash offer.
Estimated market value
$608,400
Get a cash offer in 3 minutes
Find out how much your home could sell for in as little as 3 minutes with a no-obligation cash offer.
Estimated market value
$608,400


