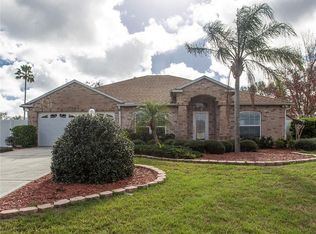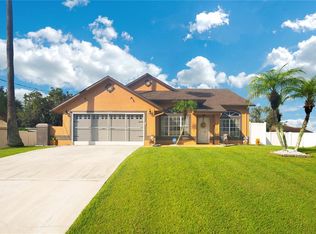Closed
$415,000
2158 Vance Rd, Deltona, FL 32738
5beds
2,909sqft
Single Family Residence, Residential
Built in 2005
0.64 Acres Lot
$396,500 Zestimate®
$143/sqft
$2,777 Estimated rent
Home value
$396,500
$357,000 - $440,000
$2,777/mo
Zestimate® history
Loading...
Owner options
Explore your selling options
What's special
Amazing! Immaculate! Move in ready, 5 bedrooms, 2.5 baths 3 car garage PLUS loft & huge family room, formal living & dining rooms! Open kitchen with eating area granite counters, overlooking large family room and back yard. When you step in, it won't take you but a second to realize all the upgrades that have been added to this home! Decorative light fixtures, upgraded ceiling fans, solid wood cabinets in the kitchen with crown molding, upgraded ceramic tile, and 2 closet pantries! Upstairs, you have all 5 bedrooms, loft and laundry! Loft measures 13x19! Master suite comes complete with 2 walk-in closets, garden tub with decorative tile surround, double sink vanity on upgraded cherry wood cabinets. Separate shower and commode offer privacy. 3 bedrooms measure at 12x12 and the
5th measures at 13x14. There is plenty of room in this house to entertain, or work in a quiet atmosphere! Extra large lot measures 254x110, lots of extra parking space and if you desire to put in a pool, there is space to do so!
All measurements are approximate and not guaranteed.
Zillow last checked: 8 hours ago
Listing updated: January 31, 2025 at 08:49am
Listed by:
Alexandra Grossholz,
A M Home Realty
Bought with:
Brianna Logan, 3492021
EXIT Real Estate Property Solutions
Source: DBAMLS,MLS#: 1120738
Facts & features
Interior
Bedrooms & bathrooms
- Bedrooms: 5
- Bathrooms: 3
- Full bathrooms: 2
- 1/2 bathrooms: 1
Bedroom 1
- Level: Upper
- Area: 260 Square Feet
- Dimensions: 13.00 x 20.00
Bedroom 2
- Level: Upper
- Area: 144 Square Feet
- Dimensions: 12.00 x 12.00
Bedroom 3
- Level: Upper
- Area: 182 Square Feet
- Dimensions: 13.00 x 14.00
Bedroom 4
- Level: Upper
- Area: 144 Square Feet
- Dimensions: 12.00 x 12.00
Bonus room
- Level: Upper
- Area: 144 Square Feet
- Dimensions: 12.00 x 12.00
Den
- Level: Main
- Area: 247 Square Feet
- Dimensions: 13.00 x 19.00
Dining room
- Level: Main
- Area: 143 Square Feet
- Dimensions: 11.00 x 13.00
Family room
- Level: Main
- Area: 285 Square Feet
- Dimensions: 15.00 x 19.00
Kitchen
- Level: Main
- Area: 169 Square Feet
- Dimensions: 13.00 x 13.00
Cooling
- Central Air
Appliances
- Included: Refrigerator, Electric Range, Dishwasher
Features
- Flooring: Carpet
Interior area
- Total structure area: 3,480
- Total interior livable area: 2,909 sqft
Property
Parking
- Total spaces: 3
- Parking features: Garage
- Garage spaces: 3
Features
- Levels: Two
- Stories: 2
Lot
- Size: 0.64 Acres
- Dimensions: 254 x 110
Details
- Parcel number: 813045420010
Construction
Type & style
- Home type: SingleFamily
- Architectural style: Other
- Property subtype: Single Family Residence, Residential
Materials
- Block, Concrete
- Roof: Shingle
Condition
- New construction: No
- Year built: 2005
Utilities & green energy
- Sewer: Public Sewer
- Water: Public
Community & neighborhood
Location
- Region: Deltona
- Subdivision: Deltona Lakes
Other
Other facts
- Road surface type: Paved
Price history
| Date | Event | Price |
|---|---|---|
| 7/18/2024 | Sold | $415,000-6.7%$143/sqft |
Source: | ||
| 6/18/2024 | Pending sale | $444,900$153/sqft |
Source: | ||
| 6/3/2024 | Price change | $444,900-5.1%$153/sqft |
Source: | ||
| 4/24/2024 | Price change | $469,000-3.3%$161/sqft |
Source: | ||
| 3/10/2024 | Listed for sale | $485,000+79.7%$167/sqft |
Source: | ||
Public tax history
| Year | Property taxes | Tax assessment |
|---|---|---|
| 2024 | $4,471 +2.7% | $255,630 +3% |
| 2023 | $4,354 +0.9% | $248,185 +3% |
| 2022 | $4,317 | $240,956 +3% |
Find assessor info on the county website
Neighborhood: 32738
Nearby schools
GreatSchools rating
- 4/10Deltona Lakes Elementary SchoolGrades: PK-5Distance: 0.9 mi
- 4/10Galaxy Middle SchoolGrades: 6-8Distance: 1.9 mi
- 5/10Deltona High SchoolGrades: 9-12Distance: 3.4 mi

Get pre-qualified for a loan
At Zillow Home Loans, we can pre-qualify you in as little as 5 minutes with no impact to your credit score.An equal housing lender. NMLS #10287.

