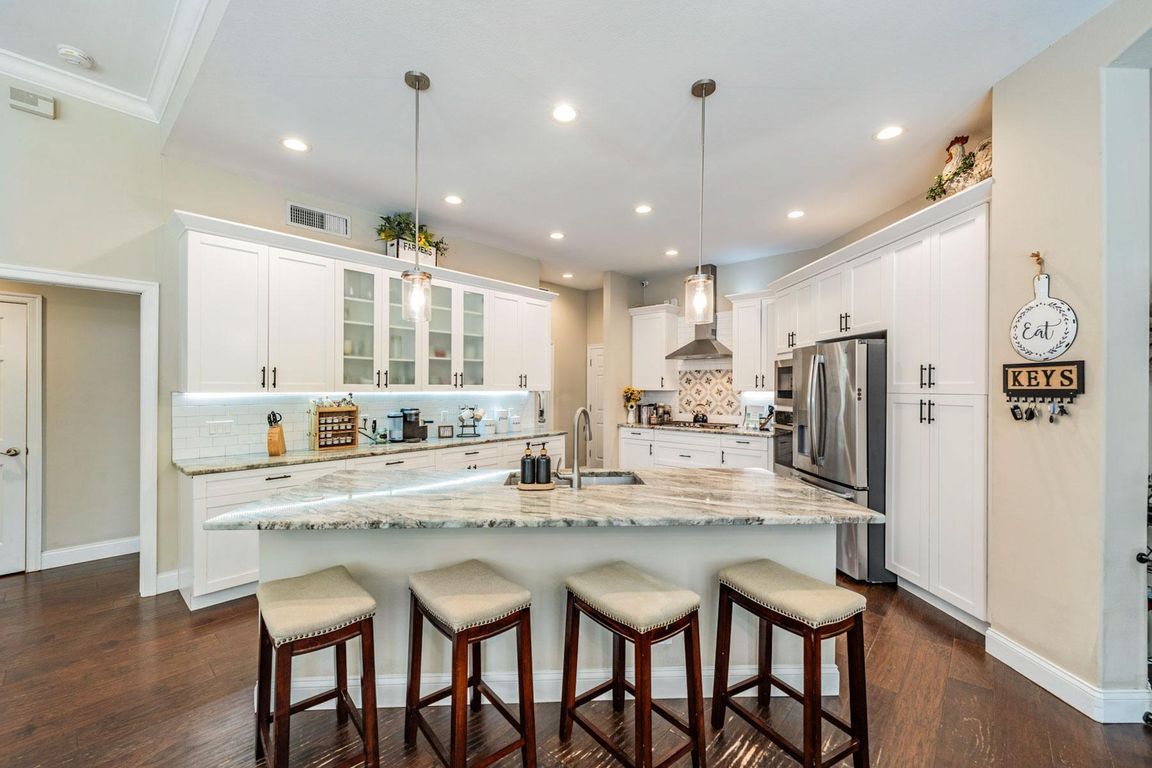
Pending
$889,900
5beds
2,762sqft
2158 Summit Way, Palm Harbor, FL 34684
5beds
2,762sqft
Single family residence
Built in 1995
0.31 Acres
3 Attached garage spaces
$322 price/sqft
$153 monthly HOA fee
What's special
Pool homeRenovated bathroomSpacious laundry roomDouble quartz vanitiesQuartz countertopsLarge quartzite islandSparkling pool and spa
Under contract-accepting backup offers. Welcome to this award-winning, fully updated 4 Bedroom Plus Office or 5th Bedroom, 3-bathroom pool home with a 3-car garage, nestled in the highly sought-after Pinnacle of Cobb’s Landing. Designed by renowned builder Marc Rutenberg, this elegant residence blends timeless architecture with high-end modern upgrades—perfect for luxurious ...
- 16 days
- on Zillow |
- 1,709 |
- 95 |
Likely to sell faster than
Source: Stellar MLS,MLS#: TB8404559 Originating MLS: Suncoast Tampa
Originating MLS: Suncoast Tampa
Travel times
Kitchen
Living Room
Zillow last checked: 7 hours ago
Listing updated: July 16, 2025 at 07:16am
Listing Provided by:
Mark Fazzini 727-485-9981,
RE/MAX REALTEC GROUP INC 727-789-5555
Source: Stellar MLS,MLS#: TB8404559 Originating MLS: Suncoast Tampa
Originating MLS: Suncoast Tampa

Facts & features
Interior
Bedrooms & bathrooms
- Bedrooms: 5
- Bathrooms: 3
- Full bathrooms: 3
Rooms
- Room types: Den/Library/Office, Family Room, Dining Room, Living Room, Utility Room
Primary bedroom
- Features: Walk-In Closet(s)
- Level: First
- Area: 204 Square Feet
- Dimensions: 17x12
Bedroom 2
- Features: Built-in Closet
- Level: First
- Area: 100 Square Feet
- Dimensions: 10x10
Bedroom 3
- Features: Built-in Closet
- Level: First
- Area: 120 Square Feet
- Dimensions: 10x12
Bedroom 4
- Features: Built-in Closet
- Level: First
- Area: 165 Square Feet
- Dimensions: 15x11
Primary bathroom
- Level: First
- Area: 120 Square Feet
- Dimensions: 12x10
Bathroom 2
- Level: First
- Area: 56 Square Feet
- Dimensions: 8x7
Bathroom 3
- Level: First
- Area: 32 Square Feet
- Dimensions: 8x4
Den
- Level: First
- Area: 108 Square Feet
- Dimensions: 12x9
Dinette
- Level: First
- Area: 50 Square Feet
- Dimensions: 10x5
Dining room
- Level: First
- Area: 120 Square Feet
- Dimensions: 10x12
Family room
- Level: First
- Area: 195 Square Feet
- Dimensions: 15x13
Kitchen
- Level: First
- Area: 252 Square Feet
- Dimensions: 14x18
Living room
- Level: First
- Area: 238 Square Feet
- Dimensions: 17x14
Heating
- Central, Electric
Cooling
- Central Air
Appliances
- Included: Oven, Dishwasher, Disposal, Dryer, Microwave, Range, Refrigerator, Washer
- Laundry: Inside, Laundry Room
Features
- Built-in Features, Ceiling Fan(s), Crown Molding, Kitchen/Family Room Combo, Open Floorplan, Split Bedroom, Thermostat, Tray Ceiling(s), Walk-In Closet(s)
- Flooring: Ceramic Tile, Hardwood
- Doors: Sliding Doors
- Windows: Blinds
- Has fireplace: Yes
- Fireplace features: Family Room, Gas
Interior area
- Total structure area: 3,543
- Total interior livable area: 2,762 sqft
Video & virtual tour
Property
Parking
- Total spaces: 3
- Parking features: Driveway, Garage Door Opener
- Attached garage spaces: 3
- Has uncovered spaces: Yes
Features
- Levels: One
- Stories: 1
- Patio & porch: Covered, Patio, Screened
- Exterior features: Sidewalk
- Has private pool: Yes
- Pool features: Gunite, In Ground
- Has spa: Yes
- Spa features: In Ground
Lot
- Size: 0.31 Acres
- Dimensions: 90 x 142
- Features: Sidewalk
- Residential vegetation: Mature Landscaping, Trees/Landscaped
Details
- Parcel number: 322716718090000610
- Zoning: RPD-7.5
- Special conditions: None
Construction
Type & style
- Home type: SingleFamily
- Property subtype: Single Family Residence
Materials
- Block, Stucco
- Foundation: Slab
- Roof: Tile
Condition
- New construction: No
- Year built: 1995
Utilities & green energy
- Sewer: Public Sewer
- Water: Public
- Utilities for property: Cable Available, Electricity Connected, Natural Gas Connected, Public
Community & HOA
Community
- Features: Community Boat Ramp, Marina, Deed Restrictions, Park, Playground, Sidewalks, Tennis Court(s)
- Subdivision: PINNACLE AT COBBS LANDING
HOA
- Has HOA: Yes
- Amenities included: Basketball Court, Park, Playground, Tennis Court(s)
- HOA fee: $153 monthly
- HOA name: Management and Associates-Cindy Alexopoulos
- HOA phone: 813-433-2000
- Second HOA name: Management and Associates- Cindy Alexopoulos
- Second HOA phone: 813-433-2000
- Pet fee: $0 monthly
Location
- Region: Palm Harbor
Financial & listing details
- Price per square foot: $322/sqft
- Tax assessed value: $711,332
- Annual tax amount: $8,509
- Date on market: 7/10/2025
- Listing terms: Cash,Conventional,FHA,VA Loan
- Ownership: Fee Simple
- Total actual rent: 0
- Electric utility on property: Yes
- Road surface type: Paved