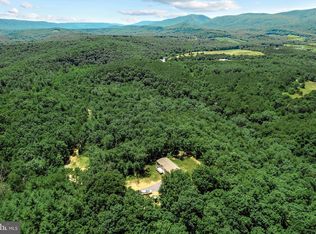Sold for $605,000
$605,000
2158 Star Tannery Rd, Star Tannery, VA 22654
4beds
2,626sqft
Single Family Residence
Built in 2004
22.46 Acres Lot
$-- Zestimate®
$230/sqft
$2,620 Estimated rent
Home value
Not available
Estimated sales range
Not available
$2,620/mo
Zestimate® history
Loading...
Owner options
Explore your selling options
What's special
Tucked away on over 22 acres of unspoiled countryside, this beautiful home—built in 2004—is a true hidden gem. It offers the perfect blend of comfort, adventure, and peaceful rural living. Whether you’re a nature lover, aspiring hobby farmer, or just looking for a quiet escape, this property is sure to win you over. Surrounded by stunning seasonal views, you’ll have your own private trails for hiking, horseback riding, or simply exploring the land. A flat hilltop area, fully enclosed with board fencing, is ideal for starting your own farmette—bring your horses, goats, or other animals. There’s even a charming barn that’s perfect for storage, hobbies, or agricultural projects. Plus, with plenty of open farmland, there’s room to expand your agricultural pursuits, cultivate crops, or enjoy wide-open green space however you see fit. Outdoor enthusiasts will love the natural landscape features, including a wet-weather pond and wooded backstops—great for hunting, target shooting, or tearing around on dirt bikes and four-wheelers, all on your own land. Inside, the home is warm, welcoming, and thoughtfully designed, with 4 bedrooms, 2.5 bathrooms, and a finished walkout basement that’s perfect for a home gym, guest space, office, or hangout area. It’s a home built for everyday comfort and lifelong memories. This isn’t just a house—it’s a lifestyle. A rare chance to own your own piece of paradise in beautiful Star Tannery.
Zillow last checked: 8 hours ago
Listing updated: June 30, 2025 at 04:29am
Listed by:
Sarah Reynolds 571-766-0907,
Keller Williams Realty
Bought with:
Jim Miller, 0225226667
Long & Foster Real Estate, Inc.
Source: Bright MLS,MLS#: VAFV2034014
Facts & features
Interior
Bedrooms & bathrooms
- Bedrooms: 4
- Bathrooms: 3
- Full bathrooms: 2
- 1/2 bathrooms: 1
- Main level bathrooms: 1
Basement
- Area: 1313
Heating
- Heat Pump, Electric
Cooling
- Central Air, Electric
Appliances
- Included: Microwave, Dishwasher, Dryer, Oven/Range - Electric, Refrigerator, Washer, Water Heater, Cooktop, Electric Water Heater
Features
- Basement: Full
- Has fireplace: No
Interior area
- Total structure area: 3,689
- Total interior livable area: 2,626 sqft
- Finished area above ground: 2,376
- Finished area below ground: 250
Property
Parking
- Total spaces: 2
- Parking features: Oversized, Garage Faces Front, Attached, Driveway
- Attached garage spaces: 2
- Has uncovered spaces: Yes
Accessibility
- Accessibility features: None
Features
- Levels: Three
- Stories: 3
- Patio & porch: Deck, Porch
- Pool features: None
Lot
- Size: 22.46 Acres
Details
- Additional structures: Above Grade, Below Grade
- Parcel number: 81 A 18
- Zoning: RA
- Special conditions: Standard
Construction
Type & style
- Home type: SingleFamily
- Architectural style: Colonial
- Property subtype: Single Family Residence
Materials
- Vinyl Siding
- Foundation: Other
- Roof: Architectural Shingle
Condition
- New construction: No
- Year built: 2004
Utilities & green energy
- Sewer: On Site Septic
- Water: Private, Well
Community & neighborhood
Location
- Region: Star Tannery
- Subdivision: None Available
Other
Other facts
- Listing agreement: Exclusive Right To Sell
- Ownership: Fee Simple
Price history
| Date | Event | Price |
|---|---|---|
| 6/30/2025 | Sold | $605,000+0.8%$230/sqft |
Source: | ||
| 6/25/2025 | Pending sale | $600,000$228/sqft |
Source: | ||
| 6/3/2025 | Contingent | $600,000$228/sqft |
Source: | ||
| 5/7/2025 | Price change | $600,000-7.7%$228/sqft |
Source: | ||
| 3/19/2025 | Listed for sale | $650,000-3%$248/sqft |
Source: | ||
Public tax history
| Year | Property taxes | Tax assessment |
|---|---|---|
| 2025 | $2,025 +7.2% | $421,900 -6% |
| 2024 | $1,890 | $449,000 |
| 2023 | -- | $449,000 +20.5% |
Find assessor info on the county website
Neighborhood: 22654
Nearby schools
GreatSchools rating
- 4/10Indian Hollow Elementary SchoolGrades: PK-5Distance: 13.5 mi
- 3/10Robert E. Aylor Middle SchoolGrades: 6-8Distance: 14.1 mi
- 6/10Sherando High SchoolGrades: 9-12Distance: 12.8 mi
Schools provided by the listing agent
- Elementary: Indian Hollow
- Middle: Robert E. Aylor
- High: Sherando
- District: Frederick County Public Schools
Source: Bright MLS. This data may not be complete. We recommend contacting the local school district to confirm school assignments for this home.

Get pre-qualified for a loan
At Zillow Home Loans, we can pre-qualify you in as little as 5 minutes with no impact to your credit score.An equal housing lender. NMLS #10287.
