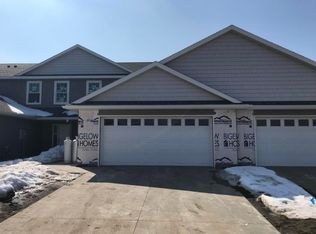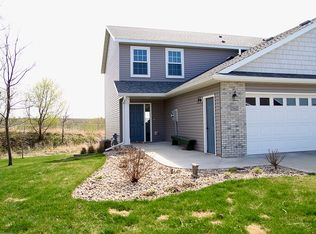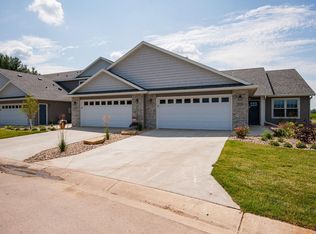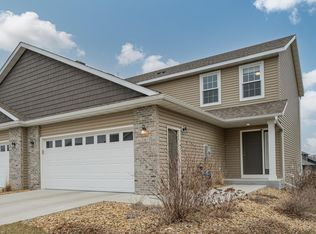Closed
$398,000
2158 Sparrow Pl SE, Rochester, MN 55904
4beds
2,520sqft
Townhouse Quad/4 Corners
Built in 2017
2,613.6 Square Feet Lot
$405,700 Zestimate®
$158/sqft
$2,516 Estimated rent
Home value
$405,700
$385,000 - $426,000
$2,516/mo
Zestimate® history
Loading...
Owner options
Explore your selling options
What's special
Your new home awaits with a superb location on a quiet cul de sac, private gorgeous view in the backyard of beautiful nature and mature trees, enjoy maintenance free living with community pool and exercise room. Fantastic curb appeal extends to the rest of the exterior, including a gorgeous walkout deck with pergola and shade cover. Meticulously maintained, like brand new two story boasts three bedrooms on the upper level with a fourth in the LL, spacious living areas, with gas stone fireplace, barn doors, additional dining room with new custom cabinets, granite, luxury vinyl flooring, custom finishes, and light fixtures throughout. The lower level offers additional living space with a large bedroom, a bathroom, and spacious family room providing flexibility for various needs. Visit this newer, all finished, with modern upgrades and experience its unique features and ambiance firsthand. See supplement for more upgrades!
Zillow last checked: 8 hours ago
Listing updated: May 06, 2025 at 03:56am
Listed by:
Arlene Schuman 507-398-5062,
Re/Max Results
Bought with:
Mark Anton
Elcor Realty of Rochester Inc.
Source: NorthstarMLS as distributed by MLS GRID,MLS#: 6390474
Facts & features
Interior
Bedrooms & bathrooms
- Bedrooms: 4
- Bathrooms: 4
- Full bathrooms: 2
- 3/4 bathrooms: 1
- 1/2 bathrooms: 1
Bedroom 1
- Level: Upper
- Area: 156 Square Feet
- Dimensions: 12 x 13
Bedroom 2
- Level: Upper
- Area: 143 Square Feet
- Dimensions: 11 x 13
Bedroom 3
- Level: Upper
- Area: 143 Square Feet
- Dimensions: 11 x 13
Bedroom 4
- Level: Lower
- Area: 130 Square Feet
- Dimensions: 10 x 13
Dining room
- Level: Main
- Area: 143 Square Feet
- Dimensions: 13 x 11
Family room
- Level: Lower
- Area: 255 Square Feet
- Dimensions: 17 x 15
Foyer
- Level: Main
- Area: 54 Square Feet
- Dimensions: 6 x 9
Kitchen
- Level: Main
- Area: 104 Square Feet
- Dimensions: 13 x 8
Laundry
- Level: Upper
- Area: 30 Square Feet
- Dimensions: 6 x 5
Living room
- Level: Main
- Area: 272 Square Feet
- Dimensions: 16 x 17
Mud room
- Level: Main
- Area: 64 Square Feet
- Dimensions: 8 x 8
Heating
- Forced Air, Fireplace(s)
Cooling
- Central Air
Appliances
- Included: Air-To-Air Exchanger, Dishwasher, Disposal, Gas Water Heater, Microwave, Range, Refrigerator, Water Softener Owned
Features
- Basement: Block,Daylight,Finished,Full
- Number of fireplaces: 1
- Fireplace features: Decorative, Gas
Interior area
- Total structure area: 2,520
- Total interior livable area: 2,520 sqft
- Finished area above ground: 1,680
- Finished area below ground: 600
Property
Parking
- Total spaces: 2
- Parking features: Attached, Concrete, Garage Door Opener, Insulated Garage
- Attached garage spaces: 2
- Has uncovered spaces: Yes
- Details: Garage Dimensions (22x22), Garage Door Height (7), Garage Door Width (16)
Accessibility
- Accessibility features: None
Features
- Levels: Two
- Stories: 2
- Patio & porch: Deck, Porch
- Has private pool: Yes
- Pool features: Heated, Outdoor Pool, Shared
Lot
- Size: 2,613 sqft
- Dimensions: 30 x 72
- Features: Zero Lot Line
Details
- Foundation area: 840
- Parcel number: 631832069835
- Zoning description: Residential-Single Family
Construction
Type & style
- Home type: Townhouse
- Property subtype: Townhouse Quad/4 Corners
- Attached to another structure: Yes
Materials
- Brick Veneer, Vinyl Siding, Frame
- Roof: Age 8 Years or Less,Asphalt
Condition
- Age of Property: 8
- New construction: No
- Year built: 2017
Utilities & green energy
- Electric: Circuit Breakers
- Gas: Natural Gas
- Sewer: City Sewer/Connected
- Water: City Water/Connected
Community & neighborhood
Location
- Region: Rochester
- Subdivision: Hawk Ridge
HOA & financial
HOA
- Has HOA: Yes
- HOA fee: $215 monthly
- Services included: Maintenance Structure, Hazard Insurance, Lawn Care, Maintenance Grounds, Professional Mgmt, Trash, Shared Amenities, Snow Removal
- Association name: Matik Management
- Association phone: 507-216-0064
Price history
| Date | Event | Price |
|---|---|---|
| 8/31/2023 | Sold | $398,000-0.5%$158/sqft |
Source: | ||
| 7/24/2023 | Pending sale | $399,900$159/sqft |
Source: | ||
| 6/22/2023 | Listed for sale | $399,900+31%$159/sqft |
Source: | ||
| 12/16/2019 | Sold | $305,270+11%$121/sqft |
Source: | ||
| 9/26/2019 | Pending sale | $274,900$109/sqft |
Source: Edina Realty, Inc., a Berkshire Hathaway affiliate #5033343 Report a problem | ||
Public tax history
| Year | Property taxes | Tax assessment |
|---|---|---|
| 2024 | $4,397 | $354,200 +1.7% |
| 2023 | -- | $348,300 +4.9% |
| 2022 | $4,046 +7.7% | $331,900 +13.4% |
Find assessor info on the county website
Neighborhood: 55904
Nearby schools
GreatSchools rating
- 5/10Pinewood Elementary SchoolGrades: PK-5Distance: 0.5 mi
- 4/10Willow Creek Middle SchoolGrades: 6-8Distance: 0.5 mi
- 9/10Mayo Senior High SchoolGrades: 8-12Distance: 1.6 mi
Schools provided by the listing agent
- Elementary: Pinewood
- Middle: Willow Creek
- High: Mayo
Source: NorthstarMLS as distributed by MLS GRID. This data may not be complete. We recommend contacting the local school district to confirm school assignments for this home.
Get a cash offer in 3 minutes
Find out how much your home could sell for in as little as 3 minutes with a no-obligation cash offer.
Estimated market value
$405,700



