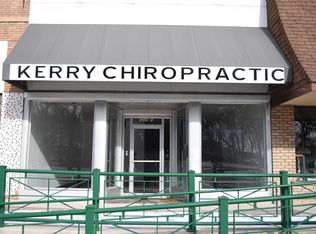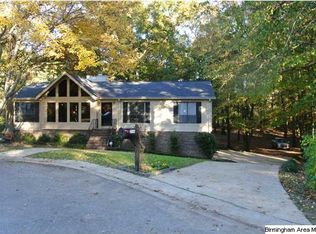Start the NEW YEAR with your nearly 2000 square foot 3 bedroom 2 bath NEW HOME! You can entertain in your large living room with beautiful laminate hardwood floors. Serve an amazing meal in the formal dining area. Your kitchen has tons of cabinet space, granite counter tops, stainless steel appliance with an eat-in-area. Adjacent to the kitchen is a large family room equipped with a gorgeous fire place. Right outside the family room is a spacious breakfast room/office/playroom. The extra large owners suite is where you will unwind and rest. You are minutes from I59, shopping, and seconds for Grayson Valley Golf Club! Schedule your appointment today!
This property is off market, which means it's not currently listed for sale or rent on Zillow. This may be different from what's available on other websites or public sources.

