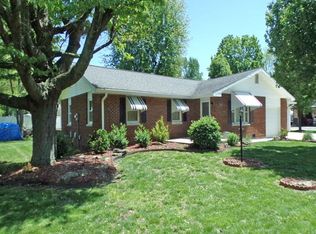Closed
$212,000
2158 S Sievers Rd, Vincennes, IN 47591
3beds
1,998sqft
Single Family Residence
Built in 1970
0.57 Acres Lot
$241,500 Zestimate®
$--/sqft
$1,689 Estimated rent
Home value
$241,500
$227,000 - $256,000
$1,689/mo
Zestimate® history
Loading...
Owner options
Explore your selling options
What's special
Beautiful brick ranch style on a corner lot, approx 2000SF, Bamboo flooring, large living room & family room, kitchen w/refrigerator, electric range, Corian counter top & back splash, 3BRs, 2 full bathrooms w/Corian counter tops. Complimenting this home is a Metal roof, Fenced back yard, 2C att Garage, 2C det Carport w/elect, Workshop w/electric & 8 ft. overhead door, Professionally buried yard drainage, Fruit trees, City water, Septic system that recently was cleaned & checked. Immediate Possession!
Zillow last checked: 8 hours ago
Listing updated: February 22, 2023 at 07:03am
Listed by:
Jan Parsons Cell:812-881-8830,
KLEIN RLTY&AUCTION, INC.
Bought with:
Jan Parsons, RB14041358
KLEIN RLTY&AUCTION, INC.
Source: IRMLS,MLS#: 202236128
Facts & features
Interior
Bedrooms & bathrooms
- Bedrooms: 3
- Bathrooms: 2
- Full bathrooms: 2
- Main level bedrooms: 3
Bedroom 1
- Level: Main
Bedroom 2
- Level: Main
Dining room
- Level: Main
- Area: 169
- Dimensions: 13 x 13
Family room
- Level: Main
- Area: 380
- Dimensions: 20 x 19
Kitchen
- Level: Main
- Area: 182
- Dimensions: 14 x 13
Living room
- Level: Main
- Area: 242
- Dimensions: 22 x 11
Heating
- Natural Gas, Forced Air
Cooling
- Central Air
Appliances
- Included: Microwave, Refrigerator, Washer, Dryer-Electric, Exhaust Fan, Electric Range, Gas Water Heater
Features
- Ceiling-9+, Ceiling Fan(s), Countertops-Solid Surf, Crown Molding, Stand Up Shower, Tub/Shower Combination
- Flooring: Hardwood, Carpet, Tile, Vinyl
- Windows: Window Treatments
- Basement: Crawl Space,Block,Sump Pump
- Attic: Pull Down Stairs,Storage
- Has fireplace: No
- Fireplace features: None
Interior area
- Total structure area: 1,998
- Total interior livable area: 1,998 sqft
- Finished area above ground: 1,998
- Finished area below ground: 0
Property
Parking
- Total spaces: 2
- Parking features: Attached, Garage Door Opener, Asphalt
- Attached garage spaces: 2
- Has uncovered spaces: Yes
Features
- Levels: One
- Stories: 1
- Patio & porch: Patio, Porch Covered
- Fencing: Chain Link
Lot
- Size: 0.57 Acres
- Features: Corner Lot, Level, Rural Subdivision
Details
- Additional structures: Outbuilding
- Parcel number: 421234406017.000023
- Zoning: RA
- Other equipment: Sump Pump
Construction
Type & style
- Home type: SingleFamily
- Architectural style: Ranch
- Property subtype: Single Family Residence
Materials
- Brick, Metal Siding, Vinyl Siding
- Roof: Metal
Condition
- New construction: No
- Year built: 1970
Utilities & green energy
- Electric: Duke Energy Indiana
- Gas: CenterPoint Energy
- Sewer: Private Sewer
- Water: Public, Vincennes Water Utilities
Community & neighborhood
Location
- Region: Vincennes
- Subdivision: Other
Other
Other facts
- Listing terms: Conventional
Price history
| Date | Event | Price |
|---|---|---|
| 2/21/2023 | Sold | $212,000 |
Source: | ||
| 1/19/2023 | Pending sale | $212,000 |
Source: | ||
| 12/5/2022 | Price change | $212,000-4% |
Source: | ||
| 11/2/2022 | Price change | $220,900-6.4% |
Source: | ||
| 9/19/2022 | Price change | $235,900-2.9% |
Source: | ||
Public tax history
| Year | Property taxes | Tax assessment |
|---|---|---|
| 2024 | $1,391 +8.9% | $181,900 -4.5% |
| 2023 | $1,277 +6.1% | $190,400 +11.7% |
| 2022 | $1,203 +7.3% | $170,500 +12.3% |
Find assessor info on the county website
Neighborhood: 47591
Nearby schools
GreatSchools rating
- 3/10Frances Vigo Elementary SchoolGrades: PK-5Distance: 1.7 mi
- 4/10George Rogers Clark SchoolGrades: 6-8Distance: 0.4 mi
- 6/10Lincoln High SchoolGrades: 9-12Distance: 0.6 mi
Schools provided by the listing agent
- Elementary: Franklin
- Middle: Clark
- High: Lincoln
- District: Vincennes Community School Corp.
Source: IRMLS. This data may not be complete. We recommend contacting the local school district to confirm school assignments for this home.
Get pre-qualified for a loan
At Zillow Home Loans, we can pre-qualify you in as little as 5 minutes with no impact to your credit score.An equal housing lender. NMLS #10287.
