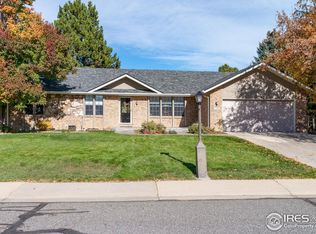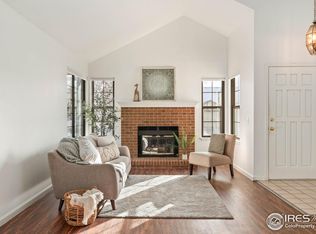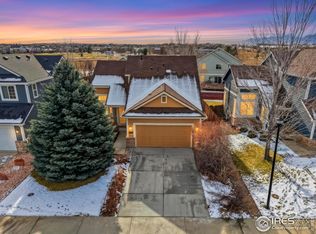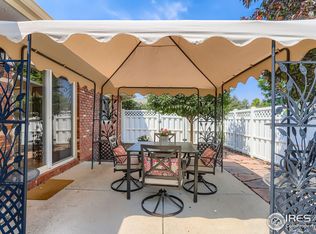Beautifully maintained and move-in ready! This custom 3-bed, 4-bath home in Westlake Manor sits on a generous 0.27-acre cul-de-sac lot and offers nearly 3,000 sq ft of comfortable, flexible living space. Light-filled main level features an open dining area, spacious living room with cozy fireplace, and an inviting kitchen with ample cabinet space.Upstairs, the primary suite delivers great space and privacy, complemented by two additional bedrooms and well-appointed baths. A finished basement adds even more versatility-perfect for a rec room, home office, gym, or guest space.Enjoy central A/C, an attached 2-car garage, included appliances, and a large backyard ready for entertaining, gardening, or play. Located in a quiet, established neighborhood with convenient access to parks, schools, and Longmont amenities.A rare opportunity in a sought-after area-don't miss this one!
For sale
$749,000
2158 Rockspray Ct, Longmont, CO 80503
3beds
2,962sqft
Est.:
Residential-Detached, Residential
Built in 1986
0.27 Acres Lot
$731,500 Zestimate®
$253/sqft
$-- HOA
What's special
Well-appointed bathsOpen dining areaLight-filled main levelIncluded appliances
- 52 days |
- 1,264 |
- 58 |
Zillow last checked: 8 hours ago
Listing updated: December 03, 2025 at 07:53am
Listed by:
Ryan Harper 303-847-2020,
Epique Realty
Source: IRES,MLS#: 1048016
Tour with a local agent
Facts & features
Interior
Bedrooms & bathrooms
- Bedrooms: 3
- Bathrooms: 4
- Full bathrooms: 2
- 3/4 bathrooms: 1
- 1/2 bathrooms: 1
Primary bedroom
- Area: 221
- Dimensions: 13 x 17
Bedroom 2
- Area: 132
- Dimensions: 11 x 12
Bedroom 3
- Area: 168
- Dimensions: 14 x 12
Dining room
- Area: 168
- Dimensions: 12 x 14
Kitchen
- Area: 204
- Dimensions: 17 x 12
Living room
- Area: 234
- Dimensions: 18 x 13
Heating
- Forced Air
Cooling
- Central Air, Ceiling Fan(s)
Appliances
- Included: Electric Range/Oven, Self Cleaning Oven, Double Oven, Refrigerator, Washer, Dryer, Microwave
Features
- Satellite Avail, High Speed Internet
- Windows: Window Coverings
- Basement: Partially Finished
- Has fireplace: Yes
- Fireplace features: Gas
Interior area
- Total structure area: 2,962
- Total interior livable area: 2,962 sqft
- Finished area above ground: 2,182
- Finished area below ground: 780
Property
Parking
- Total spaces: 2
- Parking features: Garage - Attached
- Attached garage spaces: 2
- Details: Garage Type: Attached
Accessibility
- Accessibility features: Level Lot
Features
- Levels: Four-Level
- Stories: 4
- Exterior features: Lighting
- Fencing: Fenced
Lot
- Size: 0.27 Acres
- Features: Curbs, Gutters, Sidewalks
Details
- Parcel number: R0098063
- Zoning: res
- Special conditions: Private Owner
Construction
Type & style
- Home type: SingleFamily
- Property subtype: Residential-Detached, Residential
Materials
- Wood/Frame
- Roof: Composition
Condition
- Not New, Previously Owned
- New construction: No
- Year built: 1986
Utilities & green energy
- Electric: Electric
- Gas: Natural Gas
- Sewer: City Sewer
- Water: City Water, city
- Utilities for property: Natural Gas Available, Electricity Available, Cable Available
Community & HOA
Community
- Subdivision: Westlake Manor 3
HOA
- Has HOA: No
Location
- Region: Longmont
Financial & listing details
- Price per square foot: $253/sqft
- Tax assessed value: $736,900
- Annual tax amount: $4,366
- Date on market: 12/3/2025
- Cumulative days on market: 54 days
- Listing terms: Cash,Conventional,FHA,VA Loan
- Electric utility on property: Yes
- Road surface type: Paved, Asphalt
Estimated market value
$731,500
$695,000 - $768,000
$3,389/mo
Price history
Price history
| Date | Event | Price |
|---|---|---|
| 12/3/2025 | Listed for sale | $749,000+10.3%$253/sqft |
Source: | ||
| 10/19/2022 | Sold | $679,000-3%$229/sqft |
Source: | ||
| 9/27/2022 | Price change | $699,900-3.5%$236/sqft |
Source: | ||
| 9/1/2022 | Price change | $725,000-3.3%$245/sqft |
Source: | ||
| 8/17/2022 | Price change | $750,000-2.7%$253/sqft |
Source: | ||
Public tax history
Public tax history
| Year | Property taxes | Tax assessment |
|---|---|---|
| 2025 | $4,366 +1.4% | $46,057 -6.6% |
| 2024 | $4,307 +44.1% | $49,332 -1% |
| 2023 | $2,990 -1.3% | $49,811 +34% |
Find assessor info on the county website
BuyAbility℠ payment
Est. payment
$4,147/mo
Principal & interest
$3554
Property taxes
$331
Home insurance
$262
Climate risks
Neighborhood: McIntosh
Nearby schools
GreatSchools rating
- 9/10Hygiene Elementary SchoolGrades: PK-5Distance: 2.4 mi
- 7/10Westview Middle SchoolGrades: 6-8Distance: 1.5 mi
- 7/10Longmont High SchoolGrades: 9-12Distance: 1.7 mi
Schools provided by the listing agent
- Elementary: Longmont Estates
- Middle: Westview
- High: Longmont
Source: IRES. This data may not be complete. We recommend contacting the local school district to confirm school assignments for this home.




