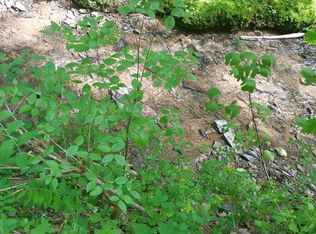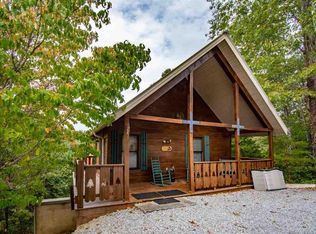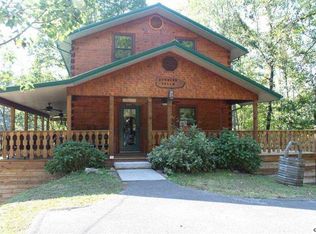With a little TLC this CABIN ON THE CREEK will be a showplace! The main level features an open floorplan, wood beamed cathedral ceiling, and large windows & glass doors opening to one of the covered decks overlooking the creek and gazebo below. The living area features a stone fireplace with gas logs. The kitchen is enhanced with a custom wooden pot rack above the island and large dining area. The master bedroom on this level has an adjoining bath with a custom tiled walk-in shower. The upstairs features a bedroom, full bath and a catwalk to the private covered deck overlooking the peaceful creek/gazebo. On the lower level there is a recreation room large enough for the pool table and den, full bath with custom walk-in tiled shower and stone vessel sink. The third bedroom is on this level, along with an additional large room that has the washer/dryer closet in it. The fabulous location will make this a great rental property with it's convenience to the Smoky Mountains, Gatlinburg, & Pigeon Forge.
This property is off market, which means it's not currently listed for sale or rent on Zillow. This may be different from what's available on other websites or public sources.



