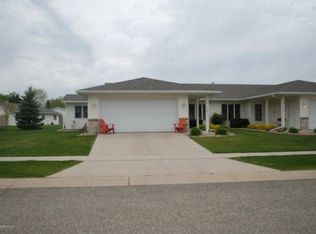Closed
$250,000
2158 McQuillan Ct SE, Rochester, MN 55904
2beds
1,096sqft
Townhouse Side x Side
Built in 2002
8,712 Square Feet Lot
$258,600 Zestimate®
$228/sqft
$1,465 Estimated rent
Home value
$258,600
$246,000 - $272,000
$1,465/mo
Zestimate® history
Loading...
Owner options
Explore your selling options
What's special
Nestled in a serene neighborhood, this charming one-level living home offers an inviting floor plan. The heart of the home is the spacious kitchen with pantry and center island. With walk-in closets in both bedrooms, you'll find plenty of storage space to keep your belongings organized and easily accessible. Step outside to discover your own private patio, perfect for enjoying morning coffee or evening gatherings. The attached 2 car garage allows for extra storage. Experience the ease and comfort of one-level living convenient to Hwy 52 and downtown.
Zillow last checked: 8 hours ago
Listing updated: May 06, 2025 at 02:50am
Listed by:
Tracie Fogelson 507-254-0920,
Property Brokers of Minnesota
Bought with:
Laurie Mangen
Keller Williams Premier Realty
Source: NorthstarMLS as distributed by MLS GRID,MLS#: 6492540
Facts & features
Interior
Bedrooms & bathrooms
- Bedrooms: 2
- Bathrooms: 1
- Full bathrooms: 1
Bedroom 1
- Level: Main
- Area: 184.45 Square Feet
- Dimensions: 15.5x11.9
Bedroom 2
- Level: Main
- Area: 105.68 Square Feet
- Dimensions: 11.6x9.11
Dining room
- Level: Main
- Area: 103.5 Square Feet
- Dimensions: 11.5x9
Kitchen
- Level: Main
- Area: 125.1 Square Feet
- Dimensions: 13.9x9
Living room
- Level: Main
- Area: 167.91 Square Feet
- Dimensions: 14.11x11.9
Heating
- Forced Air
Cooling
- Central Air
Appliances
- Included: Dishwasher, Disposal, Dryer, Microwave, Range, Refrigerator, Washer, Water Softener Owned
Features
- Basement: None
- Has fireplace: No
Interior area
- Total structure area: 1,096
- Total interior livable area: 1,096 sqft
- Finished area above ground: 1,096
- Finished area below ground: 0
Property
Parking
- Total spaces: 2
- Parking features: Attached, Concrete
- Attached garage spaces: 2
- Details: Garage Dimensions (20x22)
Accessibility
- Accessibility features: No Stairs External, No Stairs Internal
Features
- Levels: One
- Stories: 1
- Patio & porch: Patio
- Pool features: None
- Fencing: None
Lot
- Size: 8,712 sqft
- Dimensions: 65 x 141 x 54 x 150
Details
- Foundation area: 1096
- Parcel number: 631822062354
- Zoning description: Residential-Single Family
Construction
Type & style
- Home type: Townhouse
- Property subtype: Townhouse Side x Side
- Attached to another structure: Yes
Materials
- Brick/Stone, Vinyl Siding, Frame
- Roof: Age 8 Years or Less
Condition
- Age of Property: 23
- New construction: No
- Year built: 2002
Utilities & green energy
- Electric: Circuit Breakers, Power Company: Rochester Public Utilities
- Gas: Natural Gas
- Sewer: City Sewer/Connected
- Water: City Water/Connected
Community & neighborhood
Location
- Region: Rochester
- Subdivision: South Park Six
HOA & financial
HOA
- Has HOA: Yes
- HOA fee: $180 monthly
- Services included: Maintenance Structure, Hazard Insurance, Lawn Care, Maintenance Grounds, Snow Removal
- Association name: Cheryl Anderson
- Association phone: 507-226-1232
Price history
| Date | Event | Price |
|---|---|---|
| 4/12/2024 | Sold | $250,000-2%$228/sqft |
Source: | ||
| 3/12/2024 | Pending sale | $255,000$233/sqft |
Source: | ||
| 2/23/2024 | Listed for sale | $255,000+84.9%$233/sqft |
Source: | ||
| 4/13/2015 | Sold | $137,900$126/sqft |
Source: | ||
| 2/12/2015 | Pending sale | $137,900$126/sqft |
Source: RE/MAX Results #4059123 Report a problem | ||
Public tax history
| Year | Property taxes | Tax assessment |
|---|---|---|
| 2025 | $2,625 +12.1% | $202,900 +11.1% |
| 2024 | $2,341 | $182,700 -0.3% |
| 2023 | -- | $183,300 +7.7% |
Find assessor info on the county website
Neighborhood: 55904
Nearby schools
GreatSchools rating
- 5/10Pinewood Elementary SchoolGrades: PK-5Distance: 0.2 mi
- 4/10Willow Creek Middle SchoolGrades: 6-8Distance: 0.4 mi
- 9/10Mayo Senior High SchoolGrades: 8-12Distance: 1.1 mi
Schools provided by the listing agent
- Elementary: Pinewood
- Middle: Willow Creek
- High: Mayo
Source: NorthstarMLS as distributed by MLS GRID. This data may not be complete. We recommend contacting the local school district to confirm school assignments for this home.
Get a cash offer in 3 minutes
Find out how much your home could sell for in as little as 3 minutes with a no-obligation cash offer.
Estimated market value$258,600
Get a cash offer in 3 minutes
Find out how much your home could sell for in as little as 3 minutes with a no-obligation cash offer.
Estimated market value
$258,600
