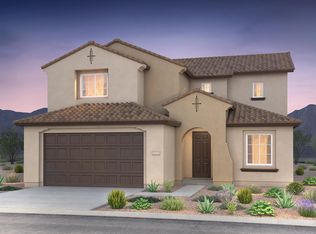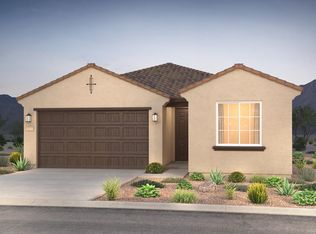Sold on 11/25/25
Price Unknown
2158 Janet Ct, Rio Rancho, NM 87144
4beds
2,027sqft
Single Family Residence
Built in 2025
7,405.2 Square Feet Lot
$449,500 Zestimate®
$--/sqft
$2,545 Estimated rent
Home value
$449,500
$418,000 - $485,000
$2,545/mo
Zestimate® history
Loading...
Owner options
Explore your selling options
What's special
Brand new, never-lived-in Silver-Creek by Pulte. Modern gray and black tones showcase this exceptional home. The Chef Kitchen sports a stainless 5-burner gas cooktop, wall ovens a pendant vent hood and dishwasher. Figured gray granite kitchen counters are accented by a white subway tile. The dark twilight cabinets throughout look make this home pop. The updated and expanded floor plan includes separate bedrooms for extra peace-and-quiet. Large-format ceramic tile flooring in all wet areas and Gathering Room look and feel amazing. The Owner's Suite options a bay window for light and elegance. No homes behind mean great privacy. Green-Build Gold for extreme efficiency and comfort. Extra-deep yeard! Huge 3-acre park with basketball court and covered eating areas. Must see today!
Zillow last checked: 8 hours ago
Listing updated: November 25, 2025 at 09:45am
Listed by:
Wade Messenger 505-991-5774,
Pulte Homes of New Mexico
Bought with:
New Mexico Home Group
Jason Mitchell RE NM
Source: SWMLS,MLS#: 1079765
Facts & features
Interior
Bedrooms & bathrooms
- Bedrooms: 4
- Bathrooms: 2
- Full bathrooms: 1
- 3/4 bathrooms: 1
Primary bedroom
- Level: Main
- Area: 232.9
- Dimensions: 13.7 x 17
Kitchen
- Description: Cafe
- Level: Main
- Area: 115.25
- Dimensions: Cafe
Living room
- Level: Main
- Area: 260.4
- Dimensions: 14 x 18.6
Heating
- Central, Forced Air
Appliances
- Included: Built-In Gas Oven, Built-In Gas Range, Dishwasher, Disposal, Microwave, Range Hood
- Laundry: Washer Hookup, Dryer Hookup, ElectricDryer Hookup
Features
- Bathtub, Dual Sinks, Entrance Foyer, Main Level Primary, Pantry, Soaking Tub, Separate Shower, Tub Shower, Water Closet(s), Walk-In Closet(s)
- Flooring: Carpet, Tile
- Windows: Bay Window(s), Low-Emissivity Windows, Sliding, Vinyl
- Has basement: No
- Has fireplace: No
- Fireplace features: Gas Log
Interior area
- Total structure area: 2,027
- Total interior livable area: 2,027 sqft
Property
Parking
- Total spaces: 2
- Parking features: Attached, Electricity, Garage
- Attached garage spaces: 2
Accessibility
- Accessibility features: None
Features
- Levels: One
- Stories: 1
- Patio & porch: Covered, Patio
- Exterior features: Private Yard, Sprinkler/Irrigation
- Fencing: Wall
Lot
- Size: 7,405 sqft
- Features: Landscaped, Planned Unit Development, Xeriscape
Details
- Parcel number: n/a
- Zoning description: R-1
Construction
Type & style
- Home type: SingleFamily
- Property subtype: Single Family Residence
Materials
- Frame, Synthetic Stucco
- Roof: Pitched,Tile
Condition
- Under Construction
- Year built: 2025
Details
- Builder name: Pulte Homes
Utilities & green energy
- Electric: None, 220 Volts in Garage
- Sewer: Public Sewer
- Water: Public
- Utilities for property: Cable Connected, Natural Gas Connected, Sewer Connected, Underground Utilities, Water Connected
Green energy
- Energy efficient items: Windows
- Energy generation: None
- Water conservation: Water-Smart Landscaping
Community & neighborhood
Location
- Region: Rio Rancho
- Subdivision: Broadmoor Heights Pointe
HOA & financial
HOA
- Has HOA: Yes
- HOA fee: $47 monthly
- Services included: Common Areas
Other
Other facts
- Listing terms: Cash,Conventional,FHA,VA Loan
- Road surface type: Paved
Price history
| Date | Event | Price |
|---|---|---|
| 11/25/2025 | Sold | -- |
Source: | ||
| 10/13/2025 | Pending sale | $454,490$224/sqft |
Source: | ||
| 10/3/2025 | Price change | $454,490-1.2%$224/sqft |
Source: | ||
| 9/24/2025 | Price change | $460,000-1.7%$227/sqft |
Source: | ||
| 9/17/2025 | Listed for sale | $468,000$231/sqft |
Source: | ||
Public tax history
Tax history is unavailable.
Neighborhood: 87144
Nearby schools
GreatSchools rating
- 4/10Cielo Azul Elementary SchoolGrades: K-5Distance: 2.5 mi
- 7/10Rio Rancho Middle SchoolGrades: 6-8Distance: 1.1 mi
- 7/10V Sue Cleveland High SchoolGrades: 9-12Distance: 2 mi
Schools provided by the listing agent
- Elementary: Cielo Azul
- Middle: Rio Rancho Mid High
- High: V. Sue Cleveland
Source: SWMLS. This data may not be complete. We recommend contacting the local school district to confirm school assignments for this home.
Get a cash offer in 3 minutes
Find out how much your home could sell for in as little as 3 minutes with a no-obligation cash offer.
Estimated market value
$449,500
Get a cash offer in 3 minutes
Find out how much your home could sell for in as little as 3 minutes with a no-obligation cash offer.
Estimated market value
$449,500

